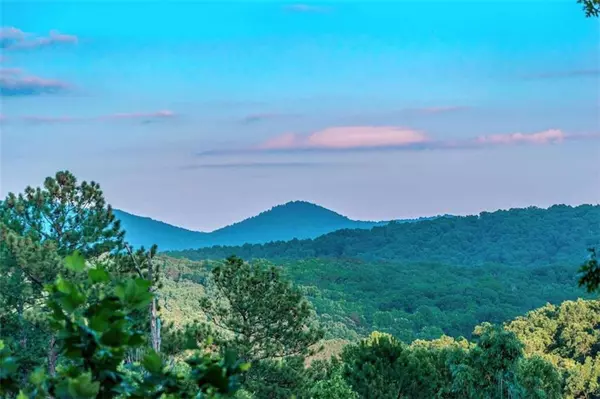For more information regarding the value of a property, please contact us for a free consultation.
83 Carey LN Blue Ridge, GA 30513
Want to know what your home might be worth? Contact us for a FREE valuation!

Our team is ready to help you sell your home for the highest possible price ASAP
Key Details
Sold Price $662,000
Property Type Single Family Home
Sub Type Single Family Residence
Listing Status Sold
Purchase Type For Sale
Square Footage 2,130 sqft
Price per Sqft $310
Subdivision Tanglewood Forest
MLS Listing ID 7416779
Sold Date 08/23/24
Style Cabin,Country,Rustic
Bedrooms 2
Full Baths 2
Construction Status Resale
HOA Fees $360
HOA Y/N Yes
Originating Board First Multiple Listing Service
Year Built 2010
Annual Tax Amount $1,390
Tax Year 2023
Lot Size 1.370 Acres
Acres 1.37
Property Description
This 2BR/2BA cabin is on 1.37AC of natural forest and was built in 2010 and is located only 7 minutes from the very popular mountain town of Blue Ridge!! It has very nice year-round mountain views and true end-of-the-road privacy (last house on the road!) The prow-front design brings beautiful views into your daily life in the great room, which consists of a living area, dining area, and kitchen. The master suite is on the loft level, which includes a covered balcony with an amazing long-distance mountain view and private wooded ambiance. The full basement is unfinished but is stubbed for a bathroom and has a layout for a game/family room or office, an additional bedroom, and also the laundry area. The main level deck wraps around 3 sides and features an outdoor fireplace, and the lower deck leads directly to a fully fenced in area for pets and also to a detached workshop or shed. Below the driveway is a berm/embankment that has been used as a backstop for a short-distance shooting range. This forest-surrounded mountain property is a little over 2 miles from town and also less than 2 miles from beautiful Lake Blue Ridge! PLEASE NOTE: This property is part of an estate and the Seller passed away suddenly while in the middle of finishing the basement, so most of the building materials are in there to finish the project, so please pardon the clutter. The Executor lives out of state and will remove the Sellers personal items prior to Closing.
Location
State GA
County Fannin
Lake Name None
Rooms
Bedroom Description None
Other Rooms Other, Workshop
Basement Bath/Stubbed, Daylight, Exterior Entry, Full, Interior Entry, Unfinished
Main Level Bedrooms 1
Dining Room Great Room, Open Concept
Interior
Interior Features Cathedral Ceiling(s), Double Vanity
Heating Central, Propane
Cooling Ceiling Fan(s), Central Air, Electric
Flooring Ceramic Tile, Hardwood, Other
Fireplaces Number 2
Fireplaces Type Living Room, Outside, Wood Burning Stove
Window Features None
Appliance Dishwasher, Dryer, Microwave, Refrigerator, Washer
Laundry In Basement
Exterior
Exterior Feature Balcony, Private Yard
Parking Features Driveway, Kitchen Level
Fence Back Yard, Fenced
Pool None
Community Features Homeowners Assoc
Utilities Available Electricity Available, Water Available
Waterfront Description None
View Mountain(s), Trees/Woods
Roof Type Composition
Street Surface Gravel
Accessibility None
Handicap Access None
Porch Deck
Private Pool false
Building
Lot Description Level, Private, Sloped, Steep Slope, Wooded
Story Three Or More
Foundation Slab
Sewer Septic Tank
Water Shared Well
Architectural Style Cabin, Country, Rustic
Level or Stories Three Or More
Structure Type Stone,Wood Siding
New Construction No
Construction Status Resale
Schools
Elementary Schools Fannin - Other
Middle Schools Fannin County
High Schools Fannin County
Others
Senior Community no
Restrictions false
Tax ID 0043 08N
Ownership Fee Simple
Financing no
Special Listing Condition None
Read Less

Bought with Engel & Volkers North Georgia Mountains
Get More Information




