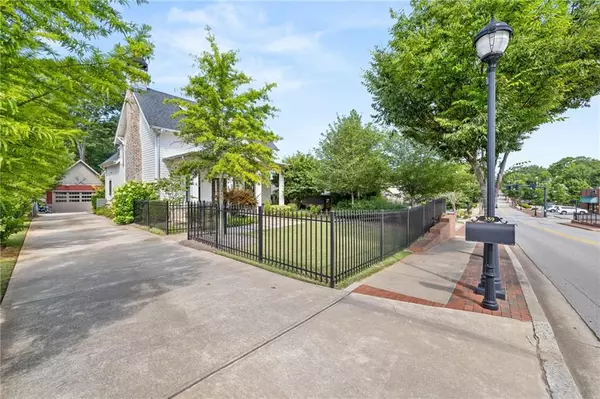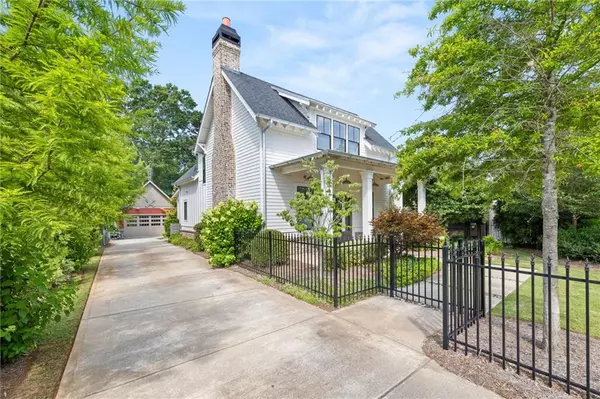For more information regarding the value of a property, please contact us for a free consultation.
359 S Hill ST Buford, GA 30518
Want to know what your home might be worth? Contact us for a FREE valuation!

Our team is ready to help you sell your home for the highest possible price ASAP
Key Details
Sold Price $701,750
Property Type Single Family Home
Sub Type Single Family Residence
Listing Status Sold
Purchase Type For Sale
Square Footage 1,906 sqft
Price per Sqft $368
MLS Listing ID 7405886
Sold Date 08/23/24
Style Cottage,Craftsman,Farmhouse,Traditional
Bedrooms 3
Full Baths 3
Half Baths 1
Construction Status Resale
HOA Y/N No
Originating Board First Multiple Listing Service
Year Built 2018
Annual Tax Amount $2,569
Tax Year 2023
Lot Size 10,018 Sqft
Acres 0.23
Property Description
Are you looking to have your own private oasis tucked right in the middle of downtown Buford living? Stepping inside the property lines of this professionally landscaped craftsman beauty you would not believe you are living your city dream! 359 South Hill Street is centrally located within walking distance of some of the best that Buford has to offer such as great dining experiences at Bare Bones Steakhouse, Aqua Terra Bistro, or catch a concert on the lawn at the Buford Community Center Town Park & Theatre. It's also located in close proximity to the nearly completed multi-million dollar City of Buford Stadium. Nestled close to other businesses there is a favorable chance for approved zoning other than residential if that is something you are considering as well. Zooming in from the city streets to the property you quickly see its stunningly landscaped, fenced yards on all sides--no areas were forgotten or overlooked. The covered porches on both the front and rear of the home are the perfect spot for you to relax and enjoy those beautifully designed yards. Now it's time to actually step inside the doors of this beauty! Upon entry by the beautiful wooden front doors you are in the open main level complete with living space and kitchen. The extended high ceilings truly make this space feel simultaneously generous yet inviting. When the cooler months arise fire up those gas logs to cozy up the space even more. The kitchen will be begging for your attention as well. It is equipped with a gas cooktop and wall oven and beautifully bright open kitchen windows to enjoy the outdoor views while you cook. From the main area take the hallway to access the half bath as well as the open built in area that would be the perfect flex space for a home office. From there you have the mudroom laundry room area that was perfectly planned to be accessed from the rear door. Off the hallway you also have a generous size bedroom and full bathroom. This could easily be considered a primary bedroom if preferred by new owner. Now off to the upper level you will find a bedroom with a full bath. The currently designated primary bedroom is upstairs as well complete with a walk in closet and open bathroom floor plan. It is both aesthetically and practically designed. This home is definitely one of a kind in Buford--make it be yours today!
Location
State GA
County Gwinnett
Lake Name None
Rooms
Bedroom Description Master on Main,Oversized Master
Other Rooms None
Basement None
Main Level Bedrooms 1
Dining Room Open Concept
Interior
Interior Features Crown Molding, Double Vanity, High Ceilings 10 ft Main, Recessed Lighting, Walk-In Closet(s)
Heating Central
Cooling Ceiling Fan(s), Central Air
Flooring Ceramic Tile, Hardwood
Fireplaces Number 1
Fireplaces Type Brick, Gas Log, Living Room
Window Features Double Pane Windows,Insulated Windows
Appliance Dishwasher, Disposal, Gas Oven, Gas Range, Microwave
Laundry Laundry Room, Main Level, Mud Room
Exterior
Exterior Feature Courtyard, Private Yard, Rain Gutters
Parking Features Covered, Detached, Driveway, Garage, Kitchen Level, Level Driveway
Garage Spaces 2.0
Fence Fenced, Wood, Wrought Iron
Pool None
Community Features None
Utilities Available Cable Available, Electricity Available, Natural Gas Available, Phone Available, Sewer Available, Underground Utilities, Water Available
Waterfront Description None
View City, Trees/Woods
Roof Type Composition,Metal,Shingle
Street Surface Asphalt,Concrete,Paved
Accessibility Common Area
Handicap Access Common Area
Porch Covered, Front Porch, Patio, Rear Porch
Total Parking Spaces 4
Private Pool false
Building
Lot Description Back Yard, Front Yard, Landscaped, Level, Rectangular Lot
Story Two
Foundation Combination, Concrete Perimeter, Slab
Sewer Public Sewer
Water Public
Architectural Style Cottage, Craftsman, Farmhouse, Traditional
Level or Stories Two
Structure Type Brick,HardiPlank Type
New Construction No
Construction Status Resale
Schools
Elementary Schools Buford
Middle Schools Buford
High Schools Buford
Others
Senior Community no
Restrictions false
Tax ID R7295B062
Special Listing Condition None
Read Less

Bought with EXP Realty, LLC.



