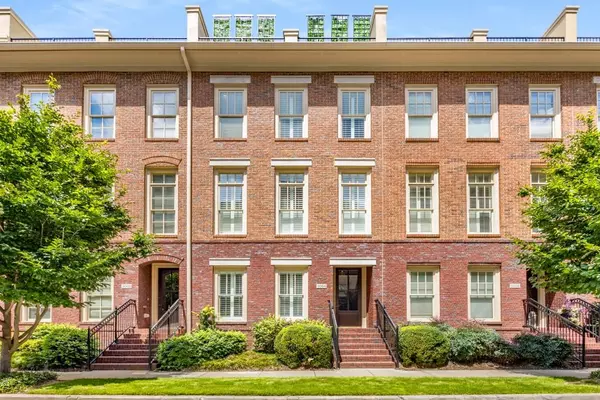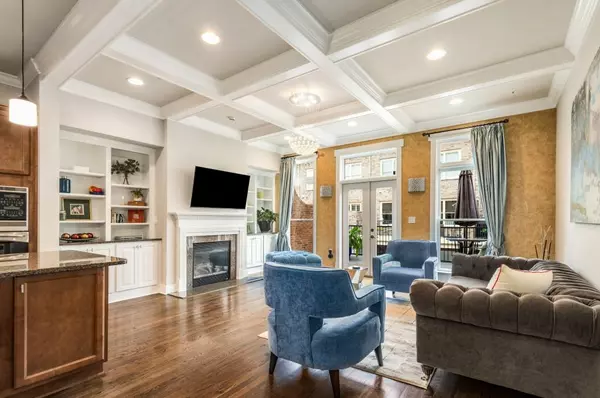For more information regarding the value of a property, please contact us for a free consultation.
1004 River Vista DR Atlanta, GA 30339
Want to know what your home might be worth? Contact us for a FREE valuation!

Our team is ready to help you sell your home for the highest possible price ASAP
Key Details
Sold Price $705,000
Property Type Townhouse
Sub Type Townhouse
Listing Status Sold
Purchase Type For Sale
Square Footage 2,574 sqft
Price per Sqft $273
Subdivision One River Place
MLS Listing ID 7437451
Sold Date 08/23/24
Style Townhouse,Traditional
Bedrooms 4
Full Baths 4
Half Baths 1
Construction Status Resale
HOA Fees $330
HOA Y/N Yes
Originating Board First Multiple Listing Service
Year Built 2009
Annual Tax Amount $4,694
Tax Year 2023
Lot Size 871 Sqft
Acres 0.02
Property Description
This stunning home spans 4 stories, offering plenty of room for both relaxation and entertainment. The main level features a bright, open layout with a cozy living room complete with a gas fireplace and built-in bookshelves. The kitchen boasts stainless steel appliances, a handy pantry, and an island perfect for casual meals. Whether you're enjoying a family dinner in the dining room or hosting a barbecue on the rear deck (TREX), this space is designed for enjoyment. Upstairs, you'll find the serene primary suite, complete with a private bath and a spacious walk-in closet. The rooftop terrace is a fantastic bonus, offering a flexible room for play, workouts, or movie nights, and a perfect spot for hosting unforgettable evenings with cityscape views PLUS the 4th bedroom, full bath and walk-in closet. Living at One River Place means you get to enjoy the best of city life, without the City of Atlanta taxes, while being close to the beautiful Chattahoochee River. Relax by the pond, stroll along nature trails, or kayak on the river to unwind. The community features 33 lush green spaces and luxurious amenities, including a clubhouse with a concierge, a 24-hour gym, a catering kitchen, and meeting rooms. Outdoor enthusiasts will love the pavilion with gas grills, a Big Green Egg, a fire pit, and plenty of seating. And with 2 salt water pools, including a heated one for year-round enjoyment, you'll always have a refreshing retreat. Plus, you're just a short drive from The Battery, the Sandy Springs Performing Arts Center, Buckhead, and major highways I-75 and I-285.
Location
State GA
County Fulton
Lake Name None
Rooms
Bedroom Description Oversized Master
Other Rooms None
Basement Daylight, Exterior Entry, Finished, Finished Bath, Interior Entry
Dining Room Open Concept, Seats 12+
Interior
Interior Features Bookcases, Coffered Ceiling(s), Double Vanity, Entrance Foyer, High Ceilings 9 ft Upper, High Ceilings 9 ft Lower, High Ceilings 10 ft Main, High Speed Internet, Tray Ceiling(s), Walk-In Closet(s), Other
Heating Central, Heat Pump, Zoned
Cooling Ceiling Fan(s), Central Air, Heat Pump, Zoned
Flooring Carpet, Ceramic Tile, Hardwood
Fireplaces Number 1
Fireplaces Type Gas Log, Gas Starter, Living Room
Window Features Insulated Windows,Plantation Shutters
Appliance Dishwasher, Disposal, Dryer, Electric Oven, Electric Water Heater, Gas Cooktop, Microwave, Range Hood, Refrigerator, Self Cleaning Oven, Washer
Laundry In Hall, Upper Level, Other
Exterior
Exterior Feature Private Entrance, Rain Gutters, Other
Parking Features Garage, Garage Door Opener, Garage Faces Rear, Level Driveway, Parking Pad
Garage Spaces 2.0
Fence None
Pool None
Community Features Catering Kitchen, Clubhouse, Concierge, Dog Park, Fitness Center, Gated, Guest Suite, Homeowners Assoc, Meeting Room, Near Shopping, Near Trails/Greenway, Pool
Utilities Available Cable Available, Electricity Available, Natural Gas Available, Phone Available, Sewer Available, Underground Utilities
Waterfront Description None
View Other
Roof Type Composition,Shingle
Street Surface Asphalt,Paved
Accessibility None
Handicap Access None
Porch Rear Porch, Rooftop
Private Pool false
Building
Lot Description Borders US/State Park, Landscaped, Level, Other
Story Three Or More
Foundation Brick/Mortar
Sewer Public Sewer
Water Public
Architectural Style Townhouse, Traditional
Level or Stories Three Or More
Structure Type Brick,Brick 4 Sides
New Construction No
Construction Status Resale
Schools
Elementary Schools Heards Ferry
Middle Schools Ridgeview Charter
High Schools Riverwood International Charter
Others
HOA Fee Include Insurance,Maintenance Grounds,Maintenance Structure,Reserve Fund,Security,Sewer,Termite,Water
Senior Community no
Restrictions true
Tax ID 17 0211 LL2071
Ownership Condominium
Acceptable Financing Cash, Conventional, VA Loan
Listing Terms Cash, Conventional, VA Loan
Financing no
Special Listing Condition None
Read Less

Bought with Keller Williams North Atlanta



