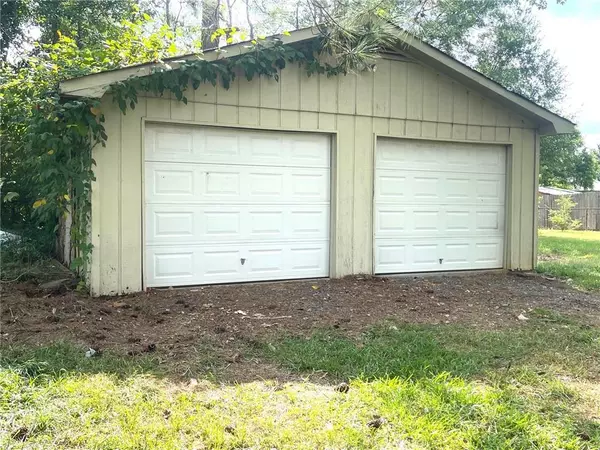For more information regarding the value of a property, please contact us for a free consultation.
399 W Sandtown RD SW Marietta, GA 30064
Want to know what your home might be worth? Contact us for a FREE valuation!

Our team is ready to help you sell your home for the highest possible price ASAP
Key Details
Sold Price $298,000
Property Type Single Family Home
Sub Type Single Family Residence
Listing Status Sold
Purchase Type For Sale
Square Footage 1,980 sqft
Price per Sqft $150
Subdivision Mountain Breeze Estates
MLS Listing ID 7439072
Sold Date 09/06/24
Style Traditional
Bedrooms 3
Full Baths 2
Construction Status Fixer
HOA Y/N No
Originating Board First Multiple Listing Service
Year Built 1971
Annual Tax Amount $3,723
Tax Year 2023
Lot Size 0.450 Acres
Acres 0.45
Property Description
INVESTORS WANTED - Bring back this classic 4-sided brick split level, with 24" overhangs, lots of double windows, storage, 14X23 covered patio (previously screened porch), 2 car carport with storage room/workshop space, PLUS a 24X28 ft -Double detached garage with power too! Come feel the TIMELESS charm this home offers. New HVAC 12/2020, water heater in 2018, "newer" metal garage doors. Long term tenant (12 yrs) just vacated - Estate owned - no disclosures. CASH/CONV (no FHA/VA loans due to requirements). This split level has "great bones" and possibilities - tiled baths, hardwood floors in dining/living/foyer, and a large kitchen too. WOW Location and Award winning Hillgrove High school district. Living/dining combo on main, with family room on terrace level and room for an office/bonus space too. Fenced level yard to play. No HOA. - Sold AS IS/right to inspect. Amazing opportunity for a quick Fix/Flip/Hold prospect. Minutes to Marietta Square/Kennestone Hospital/Kenn. Univ. too.
Location
State GA
County Cobb
Lake Name None
Rooms
Bedroom Description Other
Other Rooms Garage(s), Outbuilding, Storage, Workshop
Basement Daylight, Exterior Entry, Finished, Interior Entry, Partial, Walk-Out Access
Dining Room Open Concept, Other
Interior
Interior Features Bookcases, Entrance Foyer, High Speed Internet
Heating Central, Forced Air, Natural Gas
Cooling Ceiling Fan(s), Central Air, Electric
Flooring Carpet, Ceramic Tile, Hardwood
Fireplaces Number 1
Fireplaces Type Basement, Family Room, Gas Starter, Masonry
Window Features Storm Window(s)
Appliance Dishwasher, Gas Cooktop, Gas Oven, Gas Water Heater, Microwave, Range Hood, Refrigerator
Laundry In Basement, Laundry Room, Lower Level
Exterior
Exterior Feature Private Entrance, Private Yard, Rain Gutters, Storage
Parking Features Attached, Carport, Detached, Garage, Garage Faces Front, Kitchen Level, Level Driveway
Garage Spaces 2.0
Fence Back Yard, Chain Link
Pool None
Community Features None
Utilities Available Cable Available, Electricity Available, Natural Gas Available, Phone Available, Sewer Available, Water Available
Waterfront Description None
Roof Type Composition
Street Surface Asphalt,Paved
Accessibility None
Handicap Access None
Porch Covered, Patio, Rear Porch
Total Parking Spaces 6
Private Pool false
Building
Lot Description Back Yard, Cleared, Front Yard, Level
Story Multi/Split
Foundation Block, Concrete Perimeter
Sewer Public Sewer
Water Public
Architectural Style Traditional
Level or Stories Multi/Split
Structure Type Brick 4 Sides,Brick Front,Frame
New Construction No
Construction Status Fixer
Schools
Elementary Schools Still
Middle Schools Lovinggood
High Schools Hillgrove
Others
Senior Community no
Restrictions false
Tax ID 19002300070
Acceptable Financing Cash, Conventional
Listing Terms Cash, Conventional
Special Listing Condition None
Read Less

Bought with Real Broker, LLC.
Get More Information




