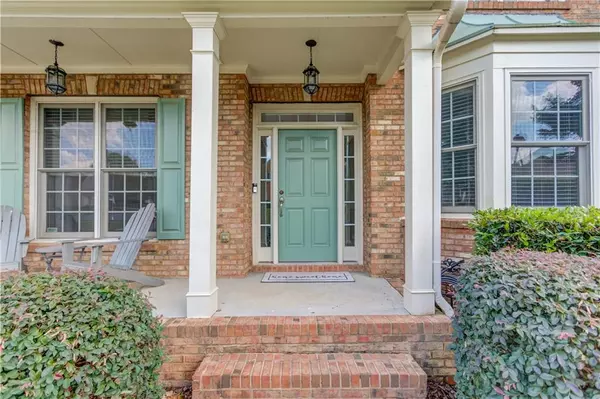For more information regarding the value of a property, please contact us for a free consultation.
2445 STONE WILLOW WAY Buford, GA 30519
Want to know what your home might be worth? Contact us for a FREE valuation!

Our team is ready to help you sell your home for the highest possible price ASAP
Key Details
Sold Price $505,000
Property Type Single Family Home
Sub Type Single Family Residence
Listing Status Sold
Purchase Type For Sale
Square Footage 3,140 sqft
Price per Sqft $160
Subdivision Chandler Grove #5
MLS Listing ID 7414431
Sold Date 09/13/24
Style Traditional
Bedrooms 4
Full Baths 2
Half Baths 1
Construction Status Resale
HOA Fees $496
HOA Y/N Yes
Originating Board First Multiple Listing Service
Year Built 2006
Annual Tax Amount $5,066
Tax Year 2023
Lot Size 0.340 Acres
Acres 0.34
Property Description
Nestled in the sought-after Seckinger High School Cluster, known for its nationally recognized Artificial Intelligence-themed curriculum, this traditional brick-front home with a rocking chair front porch offers modern amenities and a serene setting. The main floor features a spacious two-story foyer, a private living room or office with bay windows, a formal dining room with a tray ceiling and picture frame molding, an eat-in kitchen with granite countertops and stainless steel appliances, a two-story great room, an updated powder room, and a laundry room. Modern LVP flooring provides both durability and easy maintenance. Step out onto the back deck to enjoy tree-lined privacy and the soothing sounds nature. The oversized primary bedroom impresses with a double tray ceiling, sitting area, his and her closets, and an ensuite bathroom featuring dual vanities, a private water closet, a garden tub, and a separate shower. Three additional bedrooms and an updated bathroom complete the upper level. The finished basement offers additional living space and ample storage, with existing plumbing and room for expansion, providing endless potential. The fenced backyard features a paver patio and firepit, offering privacy from neighboring homes while preserving the natural beauty of the surrounding landscape. Community amenities include a swimming pool and cabana, lighted tennis/pickleball courts, a fenced playground/park, streetlights, and sidewalks. Conveniently located near dining, entertainment, and shopping, with easy access to I-985 and I-85, this well-maintained home is ready for its new owners. Seller is a licensed real estate agent.
Location
State GA
County Gwinnett
Lake Name None
Rooms
Bedroom Description Oversized Master,Sitting Room,Other
Other Rooms None
Basement Bath/Stubbed, Daylight, Exterior Entry, Finished, Full, Interior Entry
Dining Room Separate Dining Room
Interior
Interior Features Crown Molding, Disappearing Attic Stairs, Entrance Foyer 2 Story, High Ceilings 9 ft Main, High Speed Internet, His and Hers Closets, Low Flow Plumbing Fixtures, Recessed Lighting, Tray Ceiling(s), Walk-In Closet(s), Other
Heating Central, Electric, Heat Pump, Natural Gas
Cooling Ceiling Fan(s), Central Air, Heat Pump
Flooring Carpet, Ceramic Tile, Laminate, Vinyl
Fireplaces Number 1
Fireplaces Type Family Room, Gas Starter, Great Room
Window Features Bay Window(s),Double Pane Windows,Shutters
Appliance Dishwasher, Disposal, Gas Range, Gas Water Heater, Microwave
Laundry Laundry Room, Main Level
Exterior
Exterior Feature Private Yard
Parking Features Driveway, Garage, Garage Door Opener, Garage Faces Front, Kitchen Level, Level Driveway
Garage Spaces 2.0
Fence Back Yard, Fenced, Privacy, Wrought Iron
Pool None
Community Features Curbs, Homeowners Assoc, Near Schools, Near Shopping, Park, Pickleball, Playground, Pool, Sidewalks, Street Lights, Tennis Court(s)
Utilities Available Cable Available, Electricity Available, Natural Gas Available, Phone Available, Sewer Available, Underground Utilities, Water Available
Waterfront Description None
View Trees/Woods
Roof Type Shingle,Other
Street Surface Asphalt
Accessibility None
Handicap Access None
Porch Covered, Deck, Front Porch
Private Pool false
Building
Lot Description Back Yard, Corner Lot, Front Yard, Landscaped, Level, Private
Story Two
Foundation None
Sewer Public Sewer
Water Public
Architectural Style Traditional
Level or Stories Two
Structure Type Brick Front,HardiPlank Type
New Construction No
Construction Status Resale
Schools
Elementary Schools Patrick
Middle Schools Jones
High Schools Seckinger
Others
HOA Fee Include Swim,Tennis
Senior Community no
Restrictions false
Tax ID R7184 248
Special Listing Condition None
Read Less

Bought with OneDoor Inc.



