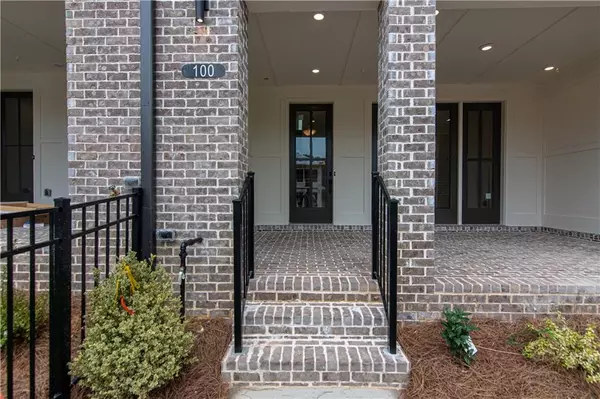For more information regarding the value of a property, please contact us for a free consultation.
247 Downing DR #99 Alpharetta, GA 30022
Want to know what your home might be worth? Contact us for a FREE valuation!

Our team is ready to help you sell your home for the highest possible price ASAP
Key Details
Sold Price $732,800
Property Type Townhouse
Sub Type Townhouse
Listing Status Sold
Purchase Type For Sale
Square Footage 2,145 sqft
Price per Sqft $341
Subdivision Ecco Park
MLS Listing ID 7338939
Sold Date 09/27/24
Style Contemporary,European,Modern
Bedrooms 3
Full Baths 2
Half Baths 1
Construction Status Under Construction
HOA Fees $200
HOA Y/N Yes
Originating Board First Multiple Listing Service
Year Built 2024
Tax Year 2023
Lot Size 1,481 Sqft
Acres 0.034
Property Description
FABOLOUS FALL SAVINGS END UNIT this Benton I , 3 bedrooms & 2.5 baths features one of our award winning Design Collection Warm Wheat with Calacatta Ultra Quartz countertops , Hanami Fawn Glossy 2x3 Mosaic backsplash , GE Stainless Steel Appliances , Gas Cooktop , Electrical Oven , Dishwasher , and built in Microwave . Front Entry is a dramatic covered patio with a private fenced front yard with irrigation system and a masonry brick Fireplace . The Front Entry is a Glass Door along with a Sliding Glass Door , which opens up to a Flex Room / Media / Office . Going up you enter in a Open Space Concept Living Room and Kitchen . Side big windows , Ventless Fireplace in the Living Room and more. Behind the Kitchen wall , is a splendid Sunroom with a covered wooden double deck , perfect for getting away on a beautiful summer night . Powder Room and the Laundry Room are on the Main Floor . All 3 Bedrooms are at the 3rd Level . The Master Bedroom has Tray Ceilings , and a balcony perfect for greeting your neighbors in the morning . The Master Bathroom features Dual Vanity , with a walk in Frameless Shower and a Free Standing Soaking Tub . Secondary bedrooms have each a door leading to the upper wooden deck and 2 full bathrooms . The garage accommodates 2 cars and it is equipped with an electrical charger for your electrical car. Also for your friends and family visiting there are plenty parking pockets throughout the community . Ready to move in August - September . Available for sale now
At TPG, we value our customer, team member, and vendor team safety. Our communities are active construction zones and may not be safe to visit at certain stages of construction. Due to this, we ask all agents visiting the community with their clients come to the office prior to visiting any listed homes. Please note, during your visit, you will be escorted by a TPG employee and may be required to wear flat, closed toe shoes and a hard-hat.[ The Benton I]
Location
State GA
County Fulton
Lake Name None
Rooms
Bedroom Description Other
Other Rooms None
Basement None
Dining Room Open Concept
Interior
Interior Features Crown Molding, Double Vanity, High Ceilings 9 ft Lower, High Ceilings 9 ft Main, High Ceilings 9 ft Upper, High Speed Internet, Smart Home, Tray Ceiling(s), Walk-In Closet(s)
Heating Heat Pump, Natural Gas, Zoned
Cooling Ceiling Fan(s), Central Air, Heat Pump, Zoned
Flooring Carpet, Ceramic Tile, Hardwood, Laminate
Fireplaces Number 2
Fireplaces Type Family Room, Gas Starter, Outside, Stone, Ventless
Window Features Aluminum Frames,Insulated Windows,Window Treatments
Appliance Dishwasher, Electric Oven, ENERGY STAR Qualified Appliances, Gas Cooktop, Microwave, Range Hood, Tankless Water Heater, Trash Compactor
Laundry Laundry Room, Main Level
Exterior
Exterior Feature Awning(s), Balcony, Private Entrance, Private Yard
Parking Features Assigned, Attached, Driveway, Garage, Garage Faces Rear, Electric Vehicle Charging Station(s)
Garage Spaces 2.0
Fence Fenced, Front Yard, Privacy, Wrought Iron
Pool None
Community Features Dog Park, Homeowners Assoc
Utilities Available Cable Available, Electricity Available, Natural Gas Available, Phone Available, Underground Utilities, Water Available
Waterfront Description None
View City
Roof Type Shingle
Street Surface Asphalt,Concrete,Paved
Accessibility Common Area
Handicap Access Common Area
Porch Covered, Front Porch, Patio
Total Parking Spaces 2
Private Pool false
Building
Lot Description Front Yard, Landscaped, Level, Private, Sprinklers In Front
Story Three Or More
Foundation Slab
Sewer Public Sewer
Water Public
Architectural Style Contemporary, European, Modern
Level or Stories Three Or More
Structure Type Brick 4 Sides,HardiPlank Type,Other
New Construction No
Construction Status Under Construction
Schools
Elementary Schools Northwood
Middle Schools Haynes Bridge
High Schools Centennial
Others
Senior Community no
Restrictions true
Tax ID 12 272007541006
Ownership Fee Simple
Financing no
Special Listing Condition None
Read Less

Bought with Non FMLS Member
Get More Information




