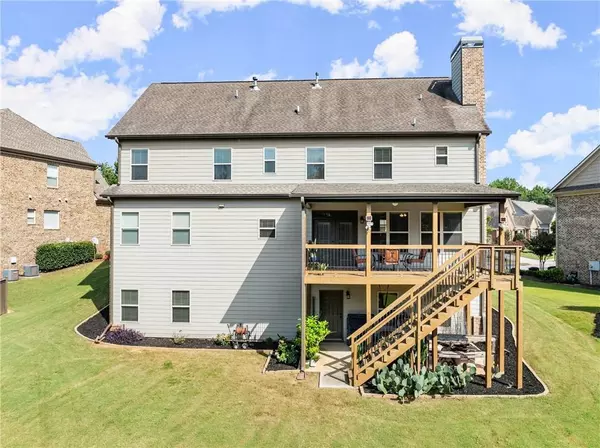For more information regarding the value of a property, please contact us for a free consultation.
5346 Wild Oak WAY Buford, GA 30518
Want to know what your home might be worth? Contact us for a FREE valuation!

Our team is ready to help you sell your home for the highest possible price ASAP
Key Details
Sold Price $760,000
Property Type Single Family Home
Sub Type Single Family Residence
Listing Status Sold
Purchase Type For Sale
Square Footage 3,632 sqft
Price per Sqft $209
Subdivision Wildwood
MLS Listing ID 7442902
Sold Date 09/27/24
Style Traditional
Bedrooms 5
Full Baths 5
Construction Status Resale
HOA Fees $1,000
HOA Y/N Yes
Originating Board First Multiple Listing Service
Year Built 2014
Annual Tax Amount $1,911
Tax Year 2023
Lot Size 0.380 Acres
Acres 0.38
Property Description
Welcome to your dream home in the sought-after Wildwood neighborhood, perfectly situated within the esteemed Buford City Schools district. Enjoy the benefits of top-rated schools and lower county taxes, thanks to its prime location in Hall County.
This exquisite custom-built residence boasts numerous upgrades and abundant storage, designed with both elegance and functionality in mind. Site-finished hardwood floors through the common areas. The main level features a formal living room, a sophisticated dining room, and a spacious family room that seamlessly flows into the heart of the home—a stunning kitchen outfitted with granite countertops, stainless steel appliances, and a generous walk-in pantry. Additionally, the main level includes a guest bedroom and a full bath, offering convenience and privacy.
Ascend to the upper level, where you’ll discover a luxurious master suite complete with a beautiful ensuite bathroom. Enjoy separate his-and-her vanities, a whirlpool soaking tub, a tiled shower, and an expansive walk-in closet. Three more sizable bedrooms each feature their own ensuite bathrooms and walk-in closets, ensuring ample space and comfort for all.
The full, unfinished basement presents a fantastic opportunity to create your ideal recreational space, storage area, or additional living quarters. Outdoors, relax and entertain on the extended covered patio while overlooking the flat, meticulously landscaped backyard.
The Wildwood community offers a vibrant lifestyle with amenities including a pool, tennis courts, and a playground. Conveniently located near major highways, this home combines the tranquility of a friendly neighborhood with easy access to local conveniences.
Don’t miss the chance to make this exceptional property your own. Schedule a showing today and experience the perfect blend of luxury, comfort, and community!
Location
State GA
County Hall
Lake Name None
Rooms
Bedroom Description Oversized Master,Split Bedroom Plan,Other
Other Rooms None
Basement Bath/Stubbed, Full, Unfinished
Main Level Bedrooms 1
Dining Room Separate Dining Room
Interior
Interior Features Coffered Ceiling(s), Crown Molding, Disappearing Attic Stairs, Double Vanity, Entrance Foyer, High Ceilings 10 ft Lower, High Ceilings 10 ft Main, High Ceilings 10 ft Upper, Tray Ceiling(s), Walk-In Closet(s)
Heating Central, Natural Gas
Cooling Ceiling Fan(s), Central Air
Flooring Carpet, Hardwood
Fireplaces Number 1
Fireplaces Type Factory Built, Family Room, Gas Starter
Window Features Double Pane Windows
Appliance Dishwasher, Dryer, Gas Cooktop, Gas Oven, Microwave, Refrigerator, Washer
Laundry Laundry Room, Upper Level
Exterior
Exterior Feature Other
Parking Features Attached, Driveway, Garage, Garage Door Opener, Garage Faces Front
Garage Spaces 2.0
Fence None
Pool None
Community Features Homeowners Assoc, Playground, Pool, Sidewalks, Street Lights, Tennis Court(s)
Utilities Available Cable Available, Electricity Available, Natural Gas Available, Phone Available, Sewer Available, Underground Utilities, Water Available
Waterfront Description None
View Other
Roof Type Shingle
Street Surface Asphalt
Accessibility None
Handicap Access None
Porch Covered, Deck, Front Porch, Patio, Rear Porch
Private Pool false
Building
Lot Description Back Yard, Front Yard, Landscaped, Level
Story Three Or More
Foundation Slab
Sewer Public Sewer
Water Public
Architectural Style Traditional
Level or Stories Three Or More
Structure Type Brick 3 Sides,HardiPlank Type
New Construction No
Construction Status Resale
Schools
Elementary Schools Buford
Middle Schools Buford
High Schools Buford
Others
Senior Community no
Restrictions true
Tax ID 08151 002040
Special Listing Condition None
Read Less

Bought with Featured Listing Realty, LLC.
Get More Information




