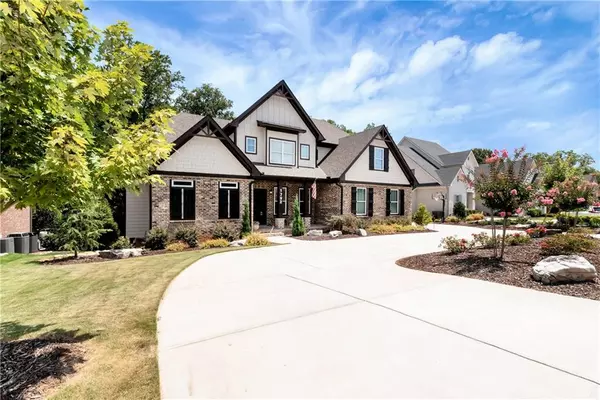For more information regarding the value of a property, please contact us for a free consultation.
1792 PATRICK RD Dacula, GA 30019
Want to know what your home might be worth? Contact us for a FREE valuation!

Our team is ready to help you sell your home for the highest possible price ASAP
Key Details
Sold Price $1,000,000
Property Type Single Family Home
Sub Type Single Family Residence
Listing Status Sold
Purchase Type For Sale
Square Footage 5,775 sqft
Price per Sqft $173
MLS Listing ID 7439198
Sold Date 10/18/24
Style Craftsman
Bedrooms 5
Full Baths 4
Half Baths 1
Construction Status Resale
HOA Y/N No
Originating Board First Multiple Listing Service
Year Built 2022
Annual Tax Amount $10,339
Tax Year 2023
Lot Size 0.380 Acres
Acres 0.38
Property Description
LUXURIOUS LIVING IN SOUGHT AFTER HAMILTON MILL SCHOOL DISTRICT WITH NO HOA! CUSTOM BUILT, UNIQUE, CRAFTSMAN STYLE DETAILS....THIS EXQUISITE HOME BOASTS 5 BEDROOMS 5 BATHROOMS W/ FULLY FINISHED TERRACE LEVEL AND OFFERS AN UNPARALLELED BLEND OF ELEGANCE & COMFORT.... A METICULOUSLY LANDSCAPED & MANICURED YARD WITH YOUR VERY OWN KOI FISHPOND AND WATERFALL. EXPANSIVE 3 CAR GARAGE WITH EXTRA SIDE PARKING AREA AND CIRCLE DRIVEWAY. SPRAY FOAM USED IN THE ATTIC ALONG WITH HIGH EFFICIENCY HVAC SYSYTEM AND APPLIANCES. GORGEOUS DOUBLE WROUGHT IRON FRONT DOOR OPENS TO FOYER FLANKED BY AN OFFICE / 2ND LIVING ROOM WITH 10 FT CEILINGS .... DESIGNER KITCHEN W/ 36 INCH RANGE, LARGE WALK-IN PANTRY, MASSIVE PREP ISLAND W/ FARMHOUSE SINK, DOUBLE OVEN, BUILT-IN REFRIGERATOR & ABUNDANT CABINETRY.... KITCHEN/BREAKFAST AREA OPENS TO FAMILY ROOM W/ BUILT-IN BOOKCASES, WOOD BURNING FIREPLACE & VAULTED CEILINGS WITH WOOD BEAMS …DOUBLE SLIDING GLASS DOORS GO OUT TO A MASSIVE COVERED PORCH FOR ENTERTAINING....GLEAMING HARDWOOD FLOORS ON MAIN FLOOR ....MAIN LEVEL MASTER BEDROOM AND MASTER BATH W/ FREESTANDING BATH TUB AND WALK/ IN SHOWER, SEPARATE WATER CLOSET AND LARGE WALK-IN CLOSET WITH CUSTOM SHELVING....UPPER LEVEL OFFERS 3 ADDITIONAL BEDROOMS ..TWO WITH JACK AND JILL BATH AND THE OTHER WITH PRIVATE BATHROOM. ALL 3 HAVE SPACIOUS WALK-IN CLOSETS AND STORAGE AREA THAT WILL HOLD ALL YOUR HOLIDAY DECORATIONS EASILY! .... TERRACE LEVEL OFFERS A THEATER, GAME ROOM, POKER ROOM/5th BEDROOM, HOME GYM, SAUNA ROOM AND BAR AREA WITH A MINI KITCHEN, SITTING AREA WITH DOUBLE SLIDING GLASS DOORS THAT OPEN OUT TO THE COVERED PATIO WHERE YOU WILL HAVE AMPLE ROOM FOR A HOT TUB AND PATIO FURNITURE. ALL SURROUNDED BY A FULLY FENCED BACKYARD PERFECT FOR A POOL....VERY PRIVATE OASIS CLOSE TO SHOPPING, DINING AND ENTERTAINMENT
Location
State GA
County Gwinnett
Lake Name None
Rooms
Bedroom Description Master on Main
Other Rooms None
Basement Daylight, Exterior Entry, Finished, Finished Bath, Full, Interior Entry
Main Level Bedrooms 1
Dining Room Open Concept, Separate Dining Room
Interior
Interior Features Beamed Ceilings, Bookcases, Crown Molding, Entrance Foyer, High Ceilings 9 ft Lower, High Ceilings 9 ft Upper, High Ceilings 10 ft Main, Recessed Lighting, Sound System, Walk-In Closet(s)
Heating ENERGY STAR Qualified Equipment, Forced Air, Natural Gas, Zoned
Cooling Ceiling Fan(s), Central Air, ENERGY STAR Qualified Equipment, Gas, Multi Units
Flooring Ceramic Tile, Hardwood
Fireplaces Number 1
Fireplaces Type Factory Built, Family Room, Fire Pit
Window Features Double Pane Windows
Appliance Dishwasher, Disposal, Double Oven, Electric Oven, ENERGY STAR Qualified Appliances, ENERGY STAR Qualified Water Heater, Gas Range, Gas Water Heater, Microwave, Range Hood, Refrigerator, Self Cleaning Oven
Laundry Laundry Room, Main Level, Mud Room, Sink
Exterior
Exterior Feature Lighting, Private Yard, Rain Gutters, Rear Stairs
Parking Features Attached, Covered, Garage, Garage Door Opener, Kitchen Level, Parking Pad
Garage Spaces 3.0
Fence Back Yard, Fenced, Privacy, Wood
Pool None
Community Features Near Schools, Near Shopping, Near Trails/Greenway, Park, Playground, Restaurant, Sidewalks
Utilities Available Cable Available, Electricity Available, Natural Gas Available, Sewer Available, Underground Utilities, Water Available
Waterfront Description None
Roof Type Composition
Street Surface Asphalt
Accessibility None
Handicap Access None
Porch Covered, Deck, Front Porch, Patio, Rear Porch
Total Parking Spaces 1
Private Pool false
Building
Lot Description Landscaped, Level, Sprinklers In Front, Sprinklers In Rear
Story Three Or More
Foundation Brick/Mortar
Sewer Public Sewer
Water Public
Architectural Style Craftsman
Level or Stories Three Or More
Structure Type Brick,Cement Siding,Spray Foam Insulation
New Construction No
Construction Status Resale
Schools
Elementary Schools Puckett'S Mill
Middle Schools Osborne
High Schools Mill Creek
Others
Senior Community no
Restrictions false
Tax ID R3002B598
Ownership Fee Simple
Acceptable Financing Cash, VA Loan, Other
Listing Terms Cash, VA Loan, Other
Financing no
Special Listing Condition None
Read Less

Bought with Virtual Properties Realty.com
Get More Information




