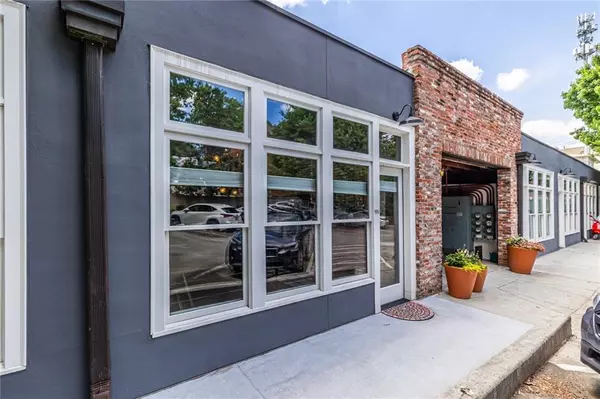For more information regarding the value of a property, please contact us for a free consultation.
675 Greenwood AVE NE #106 Atlanta, GA 30306
Want to know what your home might be worth? Contact us for a FREE valuation!

Our team is ready to help you sell your home for the highest possible price ASAP
Key Details
Sold Price $619,018
Property Type Condo
Sub Type Condominium
Listing Status Sold
Purchase Type For Sale
Square Footage 1,407 sqft
Price per Sqft $439
Subdivision Factory Lofts
MLS Listing ID 7395872
Sold Date 10/28/24
Style Loft
Bedrooms 2
Full Baths 2
Half Baths 1
Construction Status Resale
HOA Fees $451
HOA Y/N Yes
Originating Board First Multiple Listing Service
Year Built 1925
Annual Tax Amount $7,515
Tax Year 2023
Lot Size 1,406 Sqft
Acres 0.0323
Property Description
Experience authentic loft living at the Factory Lofts! This 2 bed/2.5 bath industrial-chic loft is situated on the Beltline, in the heart of Virginia Highland. Recently reduced by over $50K, welcome home with peace of mind knowing this is a great value. With an impressive Walk Score of 92, Factory Lofts' unbeatable location is just steps away from Ponce City Market, Piedmont Park, Trader Joes, Kroger, and a plethora of dining, shopping, and entertainment options that the Beltline and VaHi have to offer. This three-story, bright, and airy loft showcases iconic styling that will delight loft enthusiasts. Revel in the historical charm of steel beams, rustic exposed brick, and an abundance of unique architectural characteristics. With 10+ foot ceilings on the main and lower levels, the loft features massive windows floor to ceiling, wood-trussed ceilings, a large skylight, polished concrete floors, designer lighting, custom pocket doors, and built-ins. The open chef's kitchen offers ample storage, including a modern built-in pantry with a dedicated spot perfect for a coffee bar. Ascend the modern industrial staircase to the primary suite, featuring more windows with city views, polished concrete floor, a walk-in closet, and a full bathroom with a dual vanity and combo soaking tub/shower. Sip cocktails on the private rooftop deck with the Atlanta skyline in view. The lower level features a massive second bedroom/den/ or flex space complete with a full bathroom and a separate entrance directly to the Beltline. Factory Lofts is a boutique gated community offering secure access, a unique three-story lobby for deliveries, mail, bike storage, and a shared rooftop deck. This home includes one parking space and a huge storage unit. Experience the perfect blend of location, convenience, and the pinnacle of loft living at the Factory Lofts.
Location
State GA
County Fulton
Lake Name None
Rooms
Bedroom Description Double Master Bedroom,Split Bedroom Plan
Other Rooms None
Basement Daylight, Exterior Entry, Finished, Finished Bath, Interior Entry
Dining Room Open Concept
Interior
Interior Features Beamed Ceilings, Double Vanity, Entrance Foyer, High Ceilings 10 ft Lower, High Ceilings 10 ft Main, High Speed Internet, Walk-In Closet(s)
Heating Central
Cooling Ceiling Fan(s), Central Air
Flooring Concrete
Fireplaces Type None
Window Features None
Appliance Dishwasher, Disposal, Dryer, Electric Oven, Gas Cooktop, Gas Water Heater, Range Hood, Washer
Laundry Laundry Room
Exterior
Exterior Feature Balcony, Private Entrance, Storage
Parking Features Assigned, Deeded
Fence Fenced
Pool None
Community Features Gated, Near Beltline, Near Public Transport, Near Schools, Near Shopping, Near Trails/Greenway, Park, Playground, Sidewalks, Street Lights
Utilities Available Cable Available, Electricity Available, Natural Gas Available, Phone Available, Sewer Available, Underground Utilities, Water Available
Waterfront Description None
View City, Park/Greenbelt
Roof Type Composition
Street Surface Paved
Accessibility None
Handicap Access None
Porch Deck, Rear Porch, Rooftop
Total Parking Spaces 1
Private Pool false
Building
Lot Description Other
Story Three Or More
Foundation None
Sewer Public Sewer
Water Public
Architectural Style Loft
Level or Stories Three Or More
Structure Type Other
New Construction No
Construction Status Resale
Schools
Elementary Schools Springdale Park
Middle Schools David T Howard
High Schools Midtown
Others
HOA Fee Include Gas,Insurance,Maintenance Grounds,Maintenance Structure,Pest Control,Reserve Fund,Security,Sewer,Trash,Water
Senior Community no
Restrictions true
Tax ID 14 001700070583
Ownership Condominium
Acceptable Financing Cash, Conventional
Listing Terms Cash, Conventional
Financing no
Special Listing Condition None
Read Less

Bought with Keller Williams Realty Cityside



