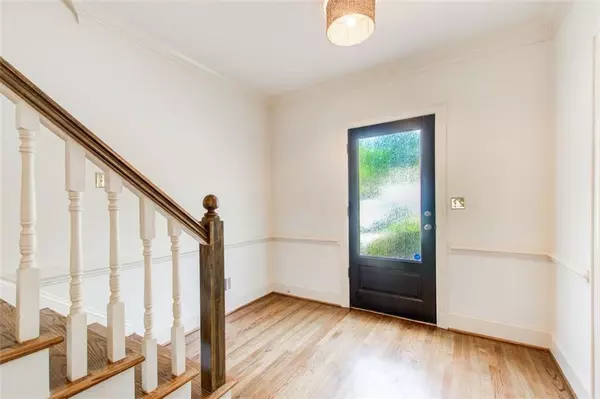For more information regarding the value of a property, please contact us for a free consultation.
13 Ridgemere TRCE Sandy Springs, GA 30328
Want to know what your home might be worth? Contact us for a FREE valuation!

Our team is ready to help you sell your home for the highest possible price ASAP
Key Details
Sold Price $616,440
Property Type Single Family Home
Sub Type Single Family Residence
Listing Status Sold
Purchase Type For Sale
Square Footage 3,557 sqft
Price per Sqft $173
Subdivision Ridgemere
MLS Listing ID 7440178
Sold Date 12/12/24
Style Colonial
Bedrooms 4
Full Baths 3
Half Baths 1
Construction Status Resale
HOA Fees $390
HOA Y/N Yes
Originating Board First Multiple Listing Service
Year Built 1982
Annual Tax Amount $492
Tax Year 2023
Lot Size 2,657 Sqft
Acres 0.061
Property Description
Discover elegance and comfort in this stunning 4-bedroom, 3.5-bathroom residence nestled in the highly sought-after Ridgemere community. Situated in the heart of Sandy Springs, this property offers the perfect blend of modern convenience and serene living. Step inside to an open foyer that guides you to a generously-sized dining room, ideal for hosting memorable gatherings. The eat-in kitchen, brightened by a charming bay window, features gleaming granite countertops and brand-new luxury vinyl plank (LVP) flooring. The adjoining great room is designed for relaxation and entertainment, complete with built-in bookshelves, a gas-starter fireplace, and a convenient wet bar. From here, access the large screened porch – a tranquil retreat for enjoying your private outdoor space. Upstairs, the expansive primary suite is a true sanctuary; offering three closets and an end-suite bathroom with a double vanity, separate tub, and shower. Two additional guest bedrooms are also found on this level, one of which is enhanced by built-in bookshelves and cabinets for extra storage. The guest bathroom features a stylish tiled tub/shower combo, and the upper-level laundry room comes with built-in cabinets, adding to the home's functionality. The home has been freshly painted throughout and showcases refinished hardwood floors on the main level. With additional attic insulation and an upgraded solar-powered attic thermostat fan, this property ensures energy efficiency. The HVAC system, less than two years old and most of the newly replaced windows further enhance your comfort. The versatile terrace level offers a full bath with an upgraded sauna/steam shower, exercise room, a flex room suitable as an extra bedroom or office, and a back patio for outdoor enjoyment. The Ridgemere community enhances your living experience with amenities including landscape maintenance, water, and trash services for a low-maintenance lifestyle. Enjoy the community swimming pool just yards away – a perfect place to cool off and connect with neighbors. With quick access to SR400, I-285, restaurants, shopping, parks, and more, 13 Ridgemere Trace offers an unbeatable location. Despite its proximity to these conveniences, the Ridgemere community provides a peaceful, safe and private setting for relaxation and enjoyment. Experience the best of Sandy Springs living at 13 Ridgemere Trace. This home’s spacious layout, community features, and prime location make it an exceptional opportunity for those seeking both comfort and tranquility in a coveted neighborhood.
Location
State GA
County Fulton
Lake Name None
Rooms
Bedroom Description Oversized Master
Other Rooms None
Basement Finished Bath, Full, Daylight, Exterior Entry, Finished, Interior Entry
Dining Room Seats 12+, Separate Dining Room
Interior
Interior Features High Ceilings 9 ft Lower, High Ceilings 9 ft Upper, High Ceilings 9 ft Main, Bookcases, High Speed Internet, Entrance Foyer
Heating Forced Air, Heat Pump, Natural Gas
Cooling Central Air
Flooring Carpet, Ceramic Tile, Hardwood
Fireplaces Number 1
Fireplaces Type Gas Starter, Great Room, Family Room
Window Features Plantation Shutters,Insulated Windows
Appliance Dishwasher, Dryer, Electric Range, Refrigerator, Gas Water Heater, Microwave, Washer, Electric Cooktop
Laundry Laundry Room, Upper Level
Exterior
Exterior Feature Private Entrance
Parking Features Garage, Garage Door Opener, Level Driveway, Attached, Driveway, Garage Faces Front, Kitchen Level
Garage Spaces 2.0
Fence None
Pool None
Community Features Clubhouse, Pool, Near Public Transport, Near Shopping, Homeowners Assoc, Near Schools
Utilities Available Cable Available, Electricity Available, Natural Gas Available, Phone Available, Sewer Available, Underground Utilities, Water Available
Waterfront Description None
View Other
Roof Type Composition
Street Surface Asphalt
Accessibility None
Handicap Access None
Porch Covered, Enclosed, Deck, Screened
Private Pool false
Building
Lot Description Level, Back Yard, Landscaped, Private
Story Two
Foundation Block
Sewer Public Sewer
Water Public
Architectural Style Colonial
Level or Stories Two
Structure Type Stucco
New Construction No
Construction Status Resale
Schools
Elementary Schools Heards Ferry
Middle Schools Ridgeview Charter
High Schools Riverwood International Charter
Others
Senior Community no
Restrictions true
Tax ID 17 012300030086
Special Listing Condition None
Read Less

Bought with Bolst, Inc.
Get More Information




