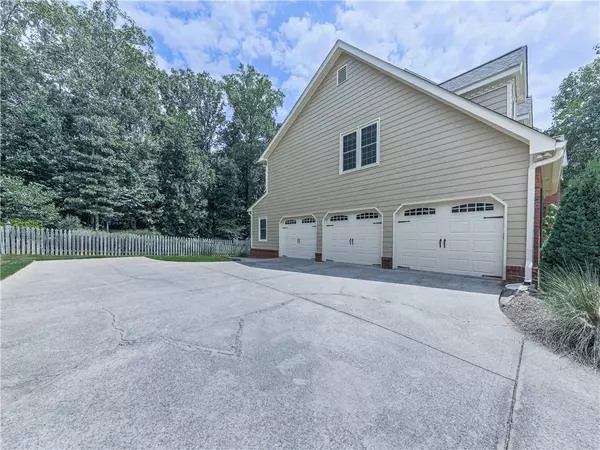For more information regarding the value of a property, please contact us for a free consultation.
3802 Halisport LN NW Kennesaw, GA 30152
Want to know what your home might be worth? Contact us for a FREE valuation!

Our team is ready to help you sell your home for the highest possible price ASAP
Key Details
Sold Price $699,000
Property Type Single Family Home
Sub Type Single Family Residence
Listing Status Sold
Purchase Type For Sale
Square Footage 4,678 sqft
Price per Sqft $149
Subdivision Westport
MLS Listing ID 7486721
Sold Date 12/16/24
Style Traditional
Bedrooms 5
Full Baths 3
Half Baths 1
Construction Status Resale
HOA Fees $800
HOA Y/N Yes
Originating Board First Multiple Listing Service
Year Built 1993
Annual Tax Amount $1,082
Tax Year 2023
Lot Size 0.483 Acres
Acres 0.4832
Property Description
Only minutes to Kennesaw Mountain National Battlefield Park, in the heart of West Cobb. This home, in the much sought after neighborhood of Westport doesn't disappoint.
The two story foyer welcomes you to a home that has been meticulously maintained! The sunroom, adjacent to the family room is surrounded by windows and beckons you to sit and enjoy the serenity of the outdoors. The renovated kitchen with double ovens is perfect for the home chef! Granite countertops, subway tile backsplash, double ovens and two pantries await you! Take a step out onto the spacious screened in back porch, just outside the kitchen door, with it's vaulted ceiling encased in stained wood and wood support beams. Outdoor dining and entertaining will surely be a delight, with very little effort. The fenced in flat backyard is perfect for play or would be ideal for a private swimming pool. The sprinkler system, which is controlled with the Hydra-wise app, will help in maintaining this beautiful lawn. Let's not forget to check out the enormous laundry room, with built in cabinets and shelving, making the task of doing laundry a little more enjoyable!
Upstairs you'll find the master bedroom along with 4 additional bedrooms, all of them being extra spacious. The master bathroom has been renovated with granite countertops, for your enjoyment and ease of cleaning. There are two additional full bathrooms upstairs, making this an ideal home for an expanding family. This home would be ideal for multi-generational living!
The finished basement, with it's full bar and wine rack, is spectacular! Custom made cabinetry and an abundance of counterspace make this space ideal for having friends and family over to enjoy a game of pool or ping pong. This space can easily be make into a media room! The possibilities are endless. You'll find lots of storage available in this basement as well.
This lovely home is a one owner home and has been loved so well by the owners. Westport is a very active community with lots of planned activities for children and adults alike. You'll enjoy fishing at the lake, stocked with fish. The clubhouse is perfect for gathering your friends and family for parties, showers, family reunions, or a lakeside wedding! New downstairs HVAC unit installed August 2024. All new insulation in the attic, installed July of 2024.
Appointment only.
Location
State GA
County Cobb
Lake Name None
Rooms
Bedroom Description Oversized Master
Other Rooms None
Basement Daylight, Exterior Entry, Finished, Full, Interior Entry, Walk-Out Access
Dining Room Seats 12+, Separate Dining Room
Interior
Interior Features Crown Molding, Disappearing Attic Stairs, Double Vanity, Entrance Foyer 2 Story, High Ceilings 9 ft Main, High Ceilings 9 ft Upper, High Speed Internet, Vaulted Ceiling(s), Walk-In Closet(s)
Heating Central, Natural Gas
Cooling Ceiling Fan(s), Central Air
Flooring Carpet, Hardwood
Fireplaces Number 1
Fireplaces Type Family Room
Window Features Double Pane Windows
Appliance Dishwasher, Disposal, Double Oven, Electric Cooktop, Electric Oven, Refrigerator
Laundry Laundry Room, Main Level
Exterior
Exterior Feature Private Yard, Other
Parking Features Garage, Garage Door Opener, Garage Faces Side, Kitchen Level, Storage
Garage Spaces 3.0
Fence Back Yard
Pool None
Community Features Clubhouse, Fishing, Homeowners Assoc, Lake, Near Schools, Near Shopping, Near Trails/Greenway, Playground, Pool, Tennis Court(s)
Utilities Available Cable Available, Electricity Available, Natural Gas Available, Sewer Available, Underground Utilities, Water Available
Waterfront Description None
View Neighborhood, Trees/Woods
Roof Type Composition
Street Surface Asphalt
Accessibility None
Handicap Access None
Porch Deck, Enclosed, Rear Porch, Screened
Private Pool false
Building
Lot Description Back Yard, Front Yard, Landscaped, Level, Private
Story Three Or More
Foundation Concrete Perimeter
Sewer Public Sewer
Water Public
Architectural Style Traditional
Level or Stories Three Or More
Structure Type Brick Front
New Construction No
Construction Status Resale
Schools
Elementary Schools Bullard
Middle Schools Mcclure
High Schools Kennesaw Mountain
Others
HOA Fee Include Maintenance Grounds,Swim,Tennis
Senior Community no
Restrictions true
Tax ID 20022001290
Acceptable Financing 1031 Exchange, Cash, Conventional, FHA, VA Loan
Listing Terms 1031 Exchange, Cash, Conventional, FHA, VA Loan
Special Listing Condition None
Read Less

Bought with Harry Norman Realtors
Get More Information




