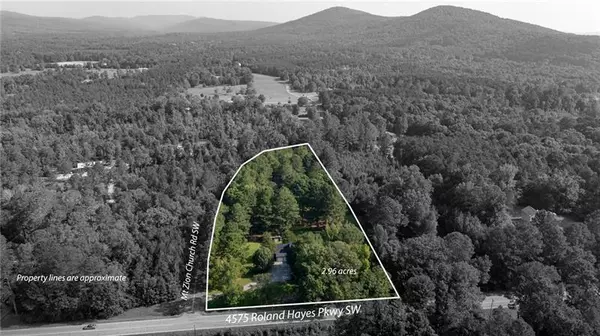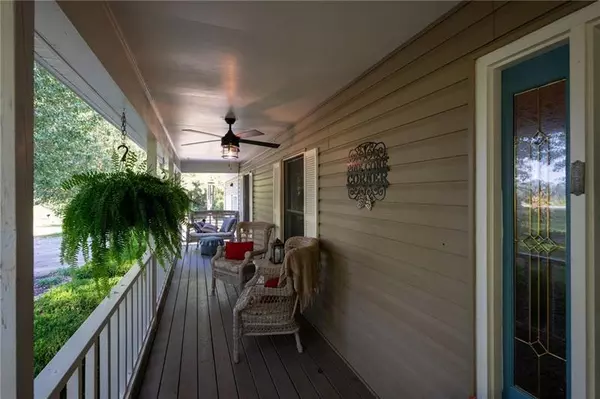For more information regarding the value of a property, please contact us for a free consultation.
4575 Roland Hayes Pkwy SW Calhoun, GA 30701
Want to know what your home might be worth? Contact us for a FREE valuation!

Our team is ready to help you sell your home for the highest possible price ASAP
Key Details
Sold Price $430,000
Property Type Single Family Home
Sub Type Single Family Residence
Listing Status Sold
Purchase Type For Sale
Square Footage 2,850 sqft
Price per Sqft $150
MLS Listing ID 7451859
Sold Date 01/08/25
Style Traditional
Bedrooms 3
Full Baths 2
Half Baths 1
Construction Status Resale
HOA Y/N No
Originating Board First Multiple Listing Service
Year Built 1995
Annual Tax Amount $2,132
Tax Year 2023
Lot Size 2.720 Acres
Acres 2.72
Property Description
NEW ROOF - NEW PRIMARY BATHROOM REMODEL - NEW KITCHEN REMODEL
Welcome to your dream country home! This charming three-bedroom, 2.5-bath residence offers the perfect blend of modern amenities and serene rural living. Step inside to discover a beautifully updated kitchen featuring sleek granite countertops and new luxury vinyl plank (LVP) flooring that flows throughout the main living areas. The spacious primary suite is a true retreat, boasting a fully renovated bathroom that offers both style and comfort. With tons of closet space throughout the home, you'll never run out of room for your belongings. Additionally, there's a versatile bonus room that can easily be transformed into an optional fourth bedroom. Entertainment is a breeze with an above-ground pool and a large deck, ideal for summer gatherings and relaxing evenings under the stars. There is a large fenced in pasture on the back of the property.
This is not just a house; it's a home that encapsulates the joys of country living. Don't miss your chance to own this gem! Schedule a showing today!
Location
State GA
County Gordon
Lake Name None
Rooms
Bedroom Description Master on Main
Other Rooms Outbuilding
Basement None
Main Level Bedrooms 1
Dining Room Open Concept
Interior
Interior Features High Ceilings 9 ft Main, His and Hers Closets
Heating Central
Cooling Central Air
Flooring Luxury Vinyl, Carpet
Fireplaces Number 1
Fireplaces Type Great Room
Window Features None
Appliance Dishwasher
Laundry In Kitchen
Exterior
Exterior Feature Private Yard
Parking Features Garage
Garage Spaces 2.0
Fence Fenced
Pool None
Community Features None
Utilities Available Cable Available
Waterfront Description None
View Rural
Roof Type Composition
Street Surface Paved
Accessibility None
Handicap Access None
Porch Patio, Front Porch
Total Parking Spaces 2
Private Pool false
Building
Lot Description Back Yard, Level
Story Two
Foundation Brick/Mortar
Sewer Septic Tank
Water Public
Architectural Style Traditional
Level or Stories Two
Structure Type Aluminum Siding
New Construction No
Construction Status Resale
Schools
Elementary Schools Swain
Middle Schools Ashworth
High Schools Gordon Central
Others
Senior Community no
Restrictions false
Tax ID 016 008
Special Listing Condition None
Read Less

Bought with RB Realty



