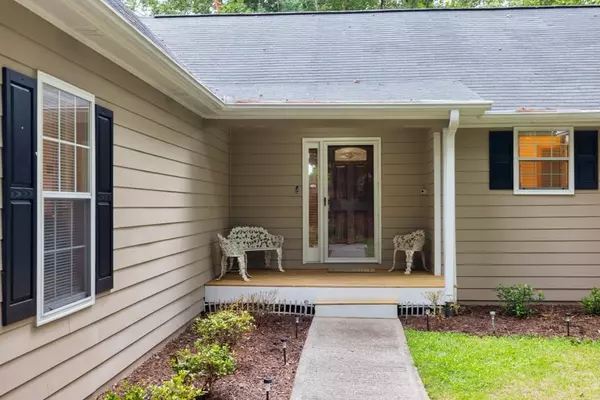1720 Mineral Springs RD Hoschton, GA 30548
UPDATED:
12/06/2024 03:09 AM
Key Details
Property Type Single Family Home
Sub Type Single Family Residence
Listing Status Active
Purchase Type For Sale
Square Footage 2,614 sqft
Price per Sqft $185
MLS Listing ID 7431288
Style Ranch,Traditional
Bedrooms 3
Full Baths 3
Construction Status Resale
HOA Y/N No
Originating Board First Multiple Listing Service
Year Built 1993
Annual Tax Amount $3,745
Tax Year 2023
Lot Size 1.520 Acres
Acres 1.52
Property Description
The primary suite, just past the kitchen, has a private door to the screened porch, twin walk-in closets, and an en-suite bath with dual vanities, a separate shower & jetted garden tub. Two secondary bedrooms have walk-in closets and share a roomy bathroom. A large laundry room is just off the kitchen. The two-car garage is deep enough for even the largest vehicles, and the attic space above is decked for storage.
The finished basement adds significant living space, with a second fireplace in the spacious rec/bonus/flex room and full bathroom, plus an oversized heated and cooled workshop/garage. Walk out of the basement to a patio beneath the screened porch & deck, another spot to relax & enjoy your backyard haven. A few steps into the backyard lead you to a firepit and gathering area, where deer and various birds are frequent visitors.
Whether you're seeking a private wildlife sanctuary, dreaming of establishing your own homestead, or downsizing/rightsizing for peace & quiet, it's all here. Plus close proximity to parks, schools, shopping, and easy access to I-85, this home offers the best of both worlds - peaceful seclusion and modern convenience. Call today to schedule a tour of this rare gem, it won't last!
Location
State GA
County Gwinnett
Lake Name None
Rooms
Bedroom Description In-Law Floorplan,Master on Main,Other
Other Rooms None
Basement Boat Door, Exterior Entry, Finished, Finished Bath, Interior Entry, Walk-Out Access
Main Level Bedrooms 3
Dining Room Open Concept
Interior
Interior Features Beamed Ceilings, Cathedral Ceiling(s), Double Vanity, Entrance Foyer, His and Hers Closets, Walk-In Closet(s)
Heating Central, Forced Air
Cooling Ceiling Fan(s), Central Air, Electric
Flooring Carpet, Wood
Fireplaces Number 2
Fireplaces Type Basement, Brick, Family Room, Fire Pit, Masonry
Window Features None
Appliance Dishwasher, Electric Oven, Electric Range, Refrigerator
Laundry Laundry Room, Main Level, Mud Room, Sink
Exterior
Exterior Feature Private Yard, Rear Stairs, Other
Parking Features Covered, Driveway, Garage, Garage Door Opener, Garage Faces Front, Level Driveway, Parking Pad
Garage Spaces 2.0
Fence None
Pool None
Community Features None
Utilities Available Cable Available, Electricity Available, Water Available, Other
Waterfront Description None
View Trees/Woods
Roof Type Composition,Shingle
Street Surface Paved
Accessibility None
Handicap Access None
Porch Covered, Deck, Enclosed, Front Porch, Patio, Rear Porch, Screened
Total Parking Spaces 4
Private Pool false
Building
Lot Description Back Yard, Front Yard, Landscaped, Level, Private, Wooded
Story Two
Foundation Concrete Perimeter, Slab
Sewer Septic Tank
Water Public
Architectural Style Ranch, Traditional
Level or Stories Two
Structure Type Cement Siding,Frame,HardiPlank Type
New Construction No
Construction Status Resale
Schools
Elementary Schools Duncan Creek
Middle Schools Osborne
High Schools Mill Creek
Others
Senior Community no
Restrictions false
Tax ID R3003B073
Special Listing Condition None




