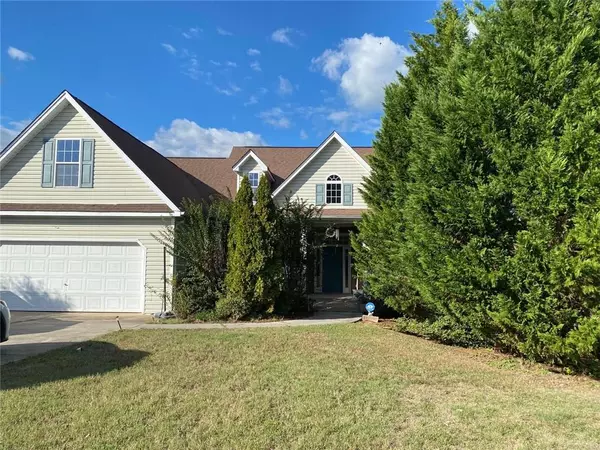25 Jerry Allen Ridge RDG Dallas, GA 30132
UPDATED:
12/18/2024 09:35 PM
Key Details
Property Type Single Family Home
Sub Type Single Family Residence
Listing Status Active
Purchase Type For Sale
Square Footage 2,483 sqft
Price per Sqft $120
Subdivision Allens Creek Phs 1
MLS Listing ID 7467415
Style Ranch
Bedrooms 4
Full Baths 2
Construction Status Resale
HOA Y/N No
Originating Board First Multiple Listing Service
Year Built 2005
Annual Tax Amount $1,304
Tax Year 2023
Lot Size 0.460 Acres
Acres 0.46
Property Description
Location
State GA
County Paulding
Lake Name None
Rooms
Bedroom Description Master on Main
Other Rooms None
Basement Unfinished
Main Level Bedrooms 4
Dining Room Separate Dining Room
Interior
Interior Features Tray Ceiling(s)
Heating Heat Pump
Cooling Heat Pump
Flooring Carpet
Fireplaces Number 1
Fireplaces Type Family Room, Factory Built
Window Features Double Pane Windows
Appliance Other
Laundry In Hall
Exterior
Exterior Feature Rain Gutters
Parking Features Attached
Fence None
Pool None
Community Features None
Utilities Available Electricity Available, Water Available
Waterfront Description None
View Other
Roof Type Tar/Gravel
Street Surface Asphalt
Accessibility None
Handicap Access None
Porch Deck
Private Pool false
Building
Lot Description Private
Story One
Foundation Concrete Perimeter
Sewer Septic Tank
Water Public
Architectural Style Ranch
Level or Stories One
Structure Type Aluminum Siding
New Construction No
Construction Status Resale
Schools
Elementary Schools Lillian C. Poole
Middle Schools Herschel Jones
High Schools Paulding County
Others
Senior Community no
Restrictions false
Tax ID 059141
Special Listing Condition None




