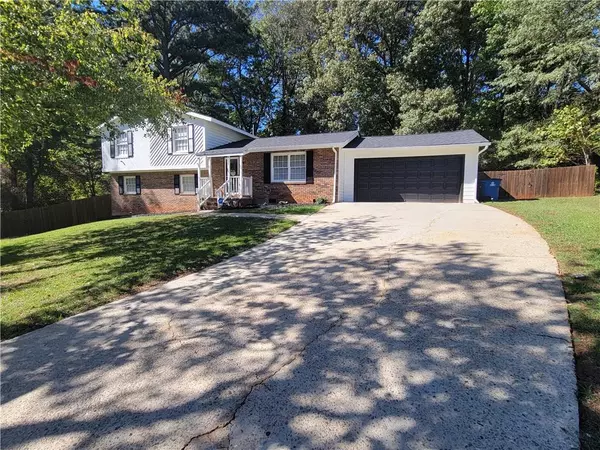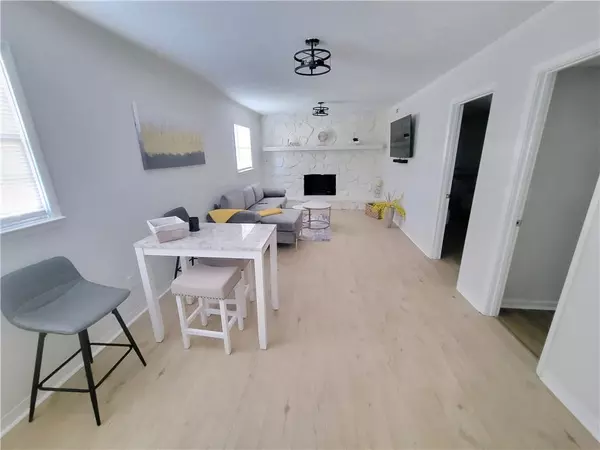208 Willows CT Riverdale, GA 30274

UPDATED:
11/21/2024 08:57 PM
Key Details
Property Type Single Family Home
Sub Type Single Family Residence
Listing Status Active
Purchase Type For Rent
Square Footage 1,614 sqft
Subdivision The Willows
MLS Listing ID 7478904
Style Traditional
Bedrooms 3
Full Baths 3
HOA Y/N No
Originating Board First Multiple Listing Service
Year Built 1976
Available Date 2024-10-29
Lot Size 0.409 Acres
Acres 0.4091
Property Description
Master Suite: Enjoy a private master bath with a separate tub and shower.
Kitchen: Bright and functional with white cabinets and a separate dining room for entertaining.
Living Spaces: Includes a cozy living room with a factory-built fireplace in the family room and a versatile bonus room.
Nestled on a peaceful cul-de-sac with a fenced, private yard perfect for relaxing or small gatherings.
Furnished or unfurnished*
Experience comfortable, spacious living in a prime Riverdale location. Schedule your appointment today to see why this property is perfect for you!
Location
State GA
County Clayton
Lake Name None
Rooms
Bedroom Description Other
Other Rooms None
Basement Crawl Space
Dining Room Separate Dining Room
Interior
Interior Features Disappearing Attic Stairs, High Speed Internet
Heating Natural Gas
Cooling Attic Fan, Central Air
Flooring Carpet, Hardwood
Fireplaces Number 1
Fireplaces Type Factory Built, Family Room
Window Features None
Appliance Dishwasher, Electric Range, Gas Water Heater, Refrigerator
Laundry Lower Level
Exterior
Exterior Feature Private Yard
Parking Features Garage
Garage Spaces 2.0
Fence Fenced
Pool None
Community Features None
Utilities Available Electricity Available, Natural Gas Available
Waterfront Description None
View Other
Roof Type Composition,Shingle
Street Surface Asphalt
Accessibility None
Handicap Access None
Porch Deck
Private Pool false
Building
Lot Description Cul-De-Sac
Story Multi/Split
Architectural Style Traditional
Level or Stories Multi/Split
Structure Type Brick Front
New Construction No
Schools
Elementary Schools Swint
Middle Schools Pointe South
High Schools Mundys Mill
Others
Senior Community no
Tax ID 13236C C010

Get More Information




