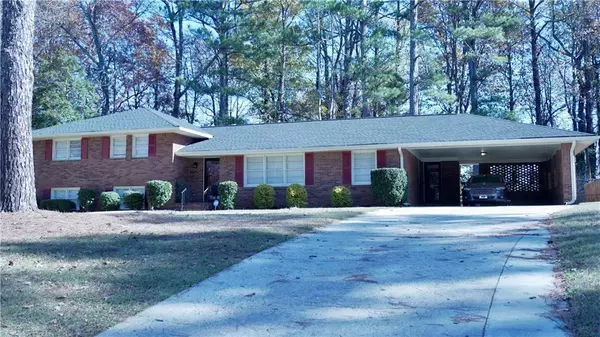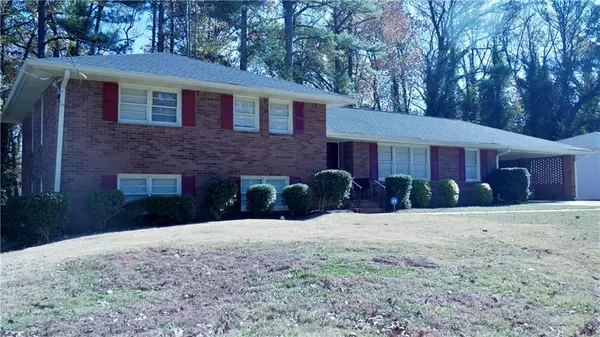722 Lynn CIR SW Atlanta, GA 30311

UPDATED:
12/06/2024 05:54 PM
Key Details
Property Type Single Family Home
Sub Type Single Family Residence
Listing Status Active
Purchase Type For Sale
Square Footage 1,758 sqft
Price per Sqft $207
MLS Listing ID 7478879
Style Traditional
Bedrooms 4
Full Baths 3
Construction Status Resale
HOA Y/N No
Originating Board First Multiple Listing Service
Year Built 1960
Annual Tax Amount $1,544
Tax Year 2024
Lot Size 0.572 Acres
Acres 0.5716
Property Description
Location
State GA
County Fulton
Lake Name None
Rooms
Bedroom Description In-Law Floorplan
Other Rooms None
Basement Finished, Partial
Dining Room Great Room
Interior
Interior Features Other
Heating Central
Cooling Central Air
Flooring Hardwood, Tile
Fireplaces Type None
Window Features Shutters
Appliance Dishwasher, Dryer, Electric Oven, Electric Range, Electric Water Heater, Washer
Laundry Laundry Room, Lower Level
Exterior
Exterior Feature Rain Gutters
Parking Features Attached, Carport, Covered, Driveway, Kitchen Level
Fence Back Yard
Pool None
Community Features Near Schools, Near Shopping
Utilities Available Cable Available, Electricity Available, Natural Gas Available
Waterfront Description None
View Neighborhood
Roof Type Shingle
Street Surface Paved
Accessibility None
Handicap Access None
Porch Deck, Front Porch
Total Parking Spaces 6
Private Pool false
Building
Lot Description Back Yard, Front Yard, Level
Story Multi/Split
Foundation None
Sewer Public Sewer
Water Public
Architectural Style Traditional
Level or Stories Multi/Split
Structure Type Brick 4 Sides
New Construction No
Construction Status Resale
Schools
Elementary Schools West Manor
Middle Schools Jean Childs Young
High Schools Benjamin E. Mays
Others
Senior Community no
Restrictions false
Tax ID 14 023500070506
Special Listing Condition None

Get More Information




