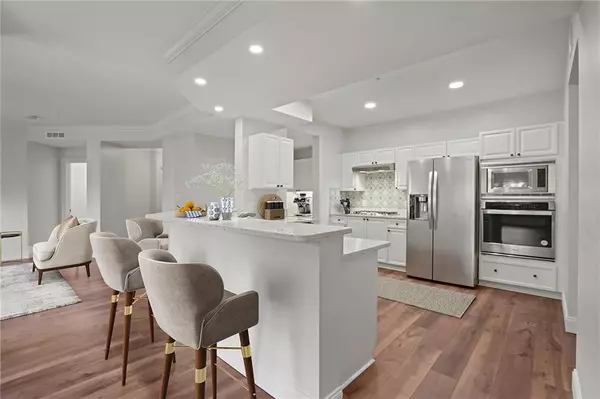3275 Lenox RD NE #313 Atlanta, GA 30324

UPDATED:
12/05/2024 01:43 PM
Key Details
Property Type Condo
Sub Type Condominium
Listing Status Active
Purchase Type For Sale
Square Footage 1,740 sqft
Price per Sqft $244
Subdivision Hillside At Lenox
MLS Listing ID 7486352
Style Mid-Rise (up to 5 stories)
Bedrooms 2
Full Baths 2
Half Baths 1
Construction Status Resale
HOA Fees $716
HOA Y/N Yes
Originating Board First Multiple Listing Service
Year Built 2001
Annual Tax Amount $6,423
Tax Year 2023
Lot Size 1,742 Sqft
Acres 0.04
Property Description
Location
State GA
County Fulton
Lake Name None
Rooms
Bedroom Description Oversized Master,Roommate Floor Plan
Other Rooms None
Basement None
Main Level Bedrooms 2
Dining Room Open Concept
Interior
Interior Features Double Vanity, Elevator, Entrance Foyer, High Ceilings 9 ft Main, Walk-In Closet(s), Wet Bar
Heating Central
Cooling Ceiling Fan(s), Central Air
Flooring Vinyl
Fireplaces Number 1
Fireplaces Type Double Sided, Family Room, Gas Log, Gas Starter, Living Room
Window Features Plantation Shutters,Shutters
Appliance Dishwasher, Disposal, Dryer, Electric Oven, Gas Cooktop, Microwave, Range Hood, Refrigerator, Washer
Laundry In Kitchen, Laundry Room
Exterior
Exterior Feature Balcony, Storage
Parking Features Assigned, Covered, Drive Under Main Level, Garage, Garage Door Opener
Garage Spaces 2.0
Fence None
Pool In Ground
Community Features Business Center, Clubhouse, Fitness Center, Gated, Homeowners Assoc, Near Public Transport, Near Schools, Near Shopping, Near Trails/Greenway, Pool, Sidewalks, Street Lights
Utilities Available Cable Available, Electricity Available, Natural Gas Available, Sewer Available, Water Available
Waterfront Description None
View City
Roof Type Shingle,Tar/Gravel
Street Surface Asphalt
Accessibility Accessible Elevator Installed, Accessible Full Bath, Accessible Washer/Dryer
Handicap Access Accessible Elevator Installed, Accessible Full Bath, Accessible Washer/Dryer
Porch Covered
Private Pool false
Building
Lot Description Landscaped, Level
Story One
Foundation See Remarks
Sewer Public Sewer
Water Public
Architectural Style Mid-Rise (up to 5 stories)
Level or Stories One
Structure Type Brick,Brick Front,Stucco
New Construction No
Construction Status Resale
Schools
Elementary Schools Sarah Rawson Smith
Middle Schools Willis A. Sutton
High Schools North Atlanta
Others
HOA Fee Include Insurance,Maintenance Grounds,Maintenance Structure,Pest Control,Swim,Termite
Senior Community no
Restrictions true
Tax ID 17 000800070728
Ownership Condominium
Financing no
Special Listing Condition None

Get More Information




