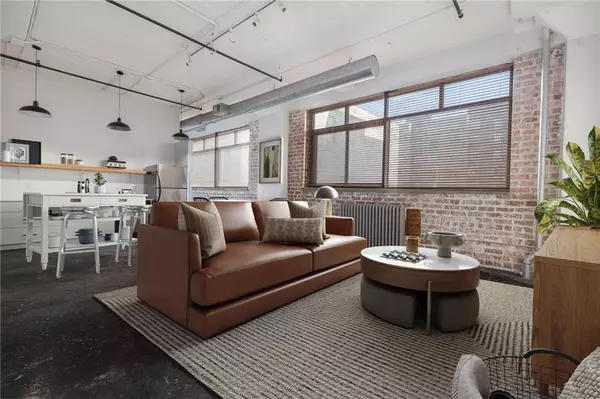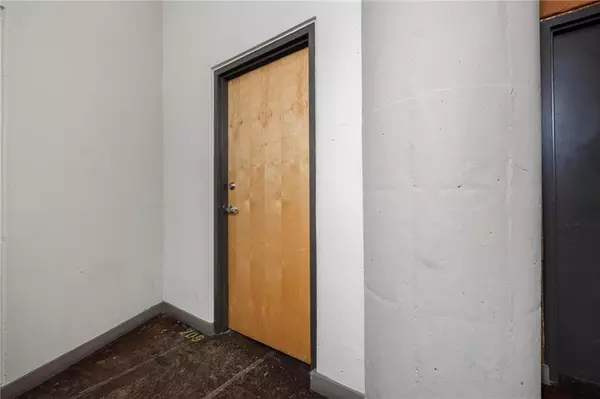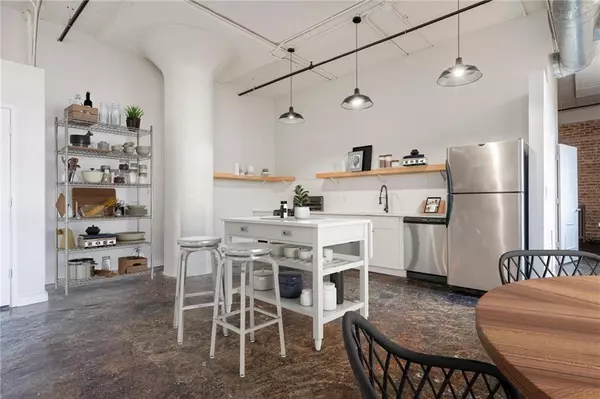426 Marietta ST NW #209 Atlanta, GA 30313

UPDATED:
12/03/2024 05:59 PM
Key Details
Property Type Condo
Sub Type Condominium
Listing Status Active
Purchase Type For Sale
Square Footage 1,057 sqft
Price per Sqft $288
Subdivision Giant Lofts
MLS Listing ID 7491196
Style Loft,Mid-Rise (up to 5 stories)
Bedrooms 1
Full Baths 1
Construction Status Resale
HOA Fees $326
HOA Y/N Yes
Originating Board First Multiple Listing Service
Year Built 1910
Annual Tax Amount $4,556
Tax Year 2024
Lot Size 1,058 Sqft
Acres 0.0243
Property Description
Location
State GA
County Fulton
Lake Name None
Rooms
Bedroom Description Studio
Other Rooms None
Basement None
Main Level Bedrooms 1
Dining Room None
Interior
Interior Features High Ceilings 10 ft Main
Heating Central
Cooling Ceiling Fan(s), Central Air
Flooring Concrete
Fireplaces Type None
Window Features None
Appliance Dishwasher, Disposal, Dryer, Gas Cooktop, Gas Oven, Refrigerator, Washer
Laundry Laundry Closet, Main Level
Exterior
Exterior Feature None
Parking Features Assigned, Attached, Garage
Garage Spaces 1.0
Fence None
Pool None
Community Features Barbecue, Homeowners Assoc, Near Beltline, Near Public Transport, Park, Restaurant, Sidewalks, Street Lights
Utilities Available Cable Available, Electricity Available, Natural Gas Available, Phone Available, Sewer Available, Water Available
Waterfront Description None
View City
Roof Type Composition,Shingle
Street Surface Asphalt
Accessibility None
Handicap Access None
Porch Rooftop
Total Parking Spaces 1
Private Pool false
Building
Lot Description Other
Story One
Foundation Brick/Mortar, Concrete Perimeter
Sewer Public Sewer
Water Public
Architectural Style Loft, Mid-Rise (up to 5 stories)
Level or Stories One
Structure Type Brick 4 Sides
New Construction No
Construction Status Resale
Schools
Elementary Schools Centennial Place
Middle Schools David T Howard
High Schools Midtown
Others
HOA Fee Include Internet,Maintenance Grounds,Maintenance Structure,Pest Control,Reserve Fund,Termite,Trash
Senior Community no
Restrictions true
Tax ID 14 007900091048
Ownership Condominium
Financing no
Special Listing Condition None

Get More Information




