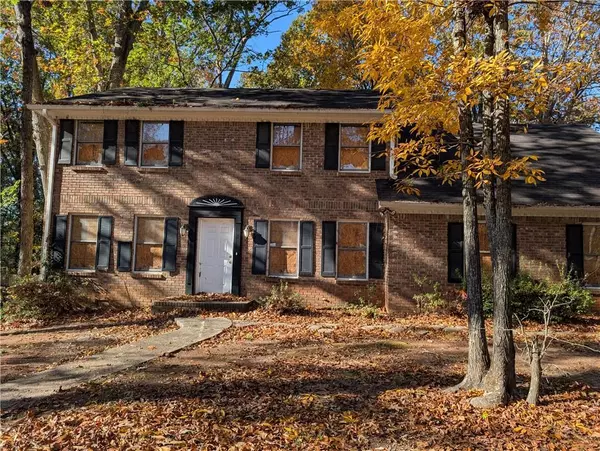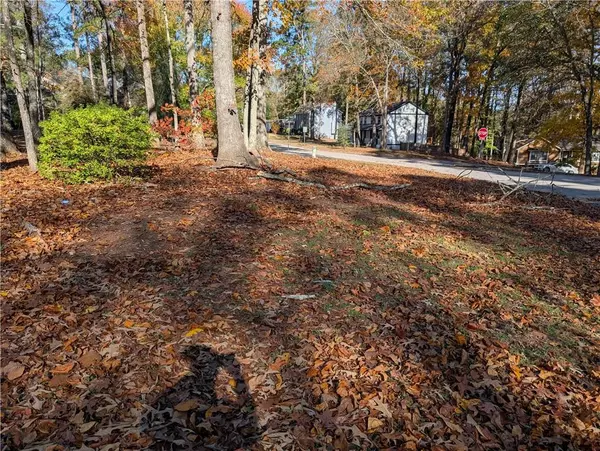1493 Stoneleigh Hill RD Lithonia, GA 30058

UPDATED:
12/19/2024 02:22 AM
Key Details
Property Type Single Family Home
Sub Type Single Family Residence
Listing Status Active
Purchase Type For Sale
Square Footage 2,218 sqft
Price per Sqft $76
MLS Listing ID 7491474
Style Traditional
Bedrooms 4
Full Baths 2
Construction Status Resale
HOA Y/N No
Originating Board First Multiple Listing Service
Year Built 1979
Annual Tax Amount $3,601
Tax Year 2023
Lot Size 0.400 Acres
Acres 0.4
Property Description
The interior requires a full rehab, including updates to the kitchen and bathrooms, as well as repairs throughout. Spacious rooms provide the perfect foundation for a modern redesign, while the layout is conducive to both comfortable living and entertaining.
Set on a quiet street, this home is surrounded by mature trees and a generous lot, offering ample outdoor space for landscaping or recreational activities. Conveniently located near schools, shopping, and major highways, this property is a great investment opportunity for those looking to create their dream home from the ground up.
Don't miss your chance to bring this property back to life and enjoy the benefits of homeownership in Lithonia!
Location
State GA
County Dekalb
Lake Name None
Rooms
Bedroom Description Other
Other Rooms None
Basement None
Dining Room Other
Interior
Interior Features Other
Heating Central, Electric
Cooling Ceiling Fan(s), Central Air
Flooring Other
Fireplaces Number 1
Fireplaces Type Living Room
Window Features None
Appliance Other
Laundry Laundry Room
Exterior
Exterior Feature None
Parking Features Driveway
Fence None
Pool None
Community Features None
Utilities Available Other
Waterfront Description None
View Other
Roof Type Other
Street Surface Asphalt,Concrete
Accessibility None
Handicap Access None
Porch Patio
Total Parking Spaces 2
Private Pool false
Building
Lot Description Back Yard, Front Yard
Story Two
Foundation Slab
Sewer Public Sewer
Water Public
Architectural Style Traditional
Level or Stories Two
Structure Type Other
New Construction No
Construction Status Resale
Schools
Elementary Schools Redan
Middle Schools Redan
High Schools Redan
Others
Senior Community no
Restrictions false
Tax ID 16 068 05 015
Special Listing Condition None

Get More Information




