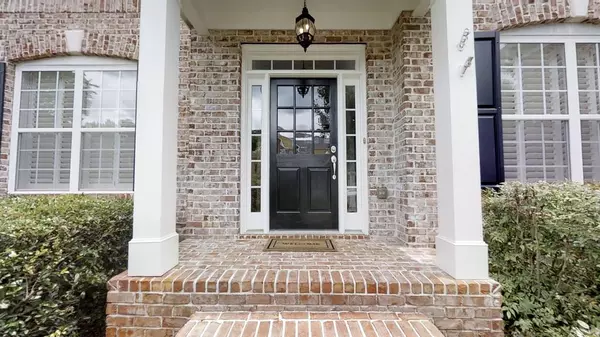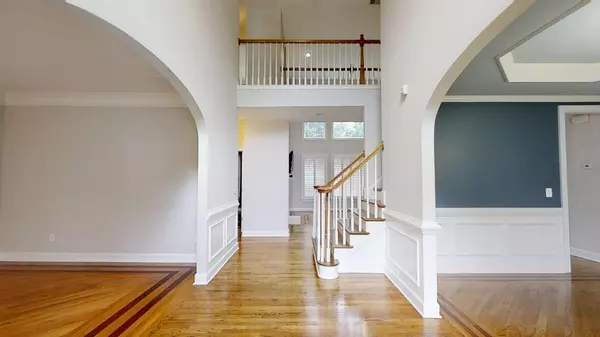For more information regarding the value of a property, please contact us for a free consultation.
12677 WATERSIDE DR Alpharetta, GA 30004
Want to know what your home might be worth? Contact us for a FREE valuation!

Our team is ready to help you sell your home for the highest possible price ASAP
Key Details
Sold Price $488,900
Property Type Single Family Home
Sub Type Single Family Residence
Listing Status Sold
Purchase Type For Sale
Square Footage 3,434 sqft
Price per Sqft $142
Subdivision Waterside
MLS Listing ID 6573279
Sold Date 10/08/19
Style Traditional
Bedrooms 6
Full Baths 5
HOA Fees $525
Originating Board FMLS API
Year Built 2003
Annual Tax Amount $4,863
Tax Year 2017
Lot Size 0.260 Acres
Property Description
Welcome home! Perfectly located near GA-400, with access to a wide variety of shops, restaurants, entertainment and nightlife. Enjoy boat rides at Lake Lanier, jogging trails conveniently located in the community and entertaining guests in the fully finished basement, which is equip with a movie room (projector, surround sound and screen incld), a full bedroom and bathroom, and access to a semi level fenced backyard. This spacious residence also comes with new kitchen appliances, fresh wall paint, new garage door openers, a mounted TV, a new roof and a washer/dryer.
Location
State GA
County Fulton
Rooms
Other Rooms None
Basement Bath/Stubbed, Daylight, Exterior Entry, Finished, Full, Interior Entry
Dining Room Seats 12+, Separate Dining Room
Interior
Interior Features Entrance Foyer 2 Story, High Ceilings 9 ft Main, Bookcases, Double Vanity, Entrance Foyer, Tray Ceiling(s), Walk-In Closet(s)
Heating Electric, Natural Gas, Zoned
Cooling Ceiling Fan(s), Central Air, Zoned
Flooring Carpet, Hardwood
Fireplaces Number 1
Fireplaces Type Family Room, Factory Built, Gas Log, Gas Starter, Living Room
Laundry In Kitchen, Laundry Room
Exterior
Exterior Feature Other
Parking Features Attached, Garage Door Opener, Garage, Garage Faces Front, Kitchen Level, Level Driveway
Garage Spaces 2.0
Fence Fenced
Pool None
Community Features Homeowners Assoc, Lake, Playground, Pool, Street Lights, Tennis Court(s)
Utilities Available Cable Available, Underground Utilities
Waterfront Description None
View Other
Roof Type Composition
Building
Lot Description Back Yard, Front Yard, Landscaped, Level, Private, Sloped
Story Two
Sewer Public Sewer
Water Public
New Construction No
Schools
Elementary Schools Crabapple Crossing
Middle Schools Northwestern
High Schools Milton
Others
Senior Community no
Special Listing Condition None
Read Less

Bought with Compass
Get More Information




