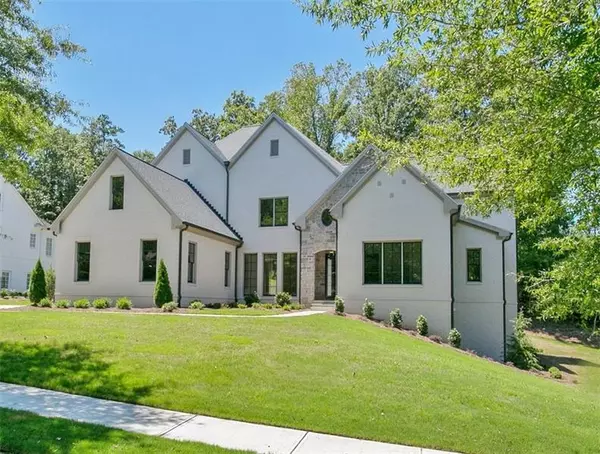For more information regarding the value of a property, please contact us for a free consultation.
4281 Governors Towne DR NW Acworth, GA 30101
Want to know what your home might be worth? Contact us for a FREE valuation!

Our team is ready to help you sell your home for the highest possible price ASAP
Key Details
Sold Price $1,000,000
Property Type Single Family Home
Sub Type Single Family Residence
Listing Status Sold
Purchase Type For Sale
Square Footage 5,000 sqft
Price per Sqft $200
Subdivision Governors Towne Club
MLS Listing ID 6632527
Sold Date 02/12/20
Style Traditional
Bedrooms 5
Full Baths 5
Half Baths 1
Construction Status New Construction
HOA Fees $3,200
HOA Y/N Yes
Originating Board FMLS API
Year Built 2019
Annual Tax Amount $911
Tax Year 2018
Lot Size 0.910 Acres
Acres 0.91
Property Description
A new era in modern luxury arrives at Governors Towne Club. Brand-new Harrison Design home delivers sophisticated in-town style in a rare gated country club setting with Cobb County Schools. Top-notch construction blends timeless elegance with the efficiency of the latest high-performance systems. Custom-fabricated steel doors in the great room lead to a cozy covered stone patio with wood-burning fireplace. An enormous kitchen with abundant custom cabinetry is beautifully bright and spacious, and three sinks are arranged perfectly to optimize meal preparation and entertaining. Top-quality professional-style appliances include 42" built-in refrigeration and a powerful dual-fuel 48-inch range with six burners and a griddle. The kitchen is located only steps away from the three garage bays, and the extra-large mudroom offers access to a walk-in pantry, the main-level laundry room and an elegant half-bath. The spacious main level master suite is within easy reach and features a rich marble master bath and large walk-in closet with built-ins. Four large bedrooms suites upstairs each have a private bath, and the upper level also has a SECOND large laundry room and large vaulted recreation room. Upscale millwork detail and fine luxury finishes throughout, including site-finished white oak flooring with a gorgeous weathered oak hue. The exceptionally large 0.91 acre lot is located in the estate section of the community and offers exceptional yard space and unlimited potential to create your dream outdoor environment. Governor's Towne Club is a prestigious gated community with a 24-hour security guard, golf, a gorgeous club house, pro tennis complex, Olympic-sized pool, playground & sports courts. Price includes club membership initiation fee.
Location
State GA
County Cobb
Area 74 - Cobb-West
Lake Name None
Rooms
Bedroom Description Master on Main
Other Rooms None
Basement Bath/Stubbed, Daylight, Exterior Entry, Interior Entry
Main Level Bedrooms 1
Dining Room Open Concept, Separate Dining Room
Interior
Interior Features Bookcases, Cathedral Ceiling(s), Entrance Foyer, High Ceilings 9 ft Upper, High Ceilings 10 ft Main, His and Hers Closets, Walk-In Closet(s), Wet Bar
Heating Central, Forced Air, Natural Gas, Zoned
Cooling Ceiling Fan(s), Central Air, Zoned
Flooring Hardwood, Other
Fireplaces Number 2
Fireplaces Type Great Room, Outside
Window Features Insulated Windows, Skylight(s)
Appliance Dishwasher, Disposal, Double Oven, Electric Oven, Electric Water Heater, Gas Cooktop, Indoor Grill, Microwave, Refrigerator
Laundry Laundry Room, Main Level, Upper Level
Exterior
Exterior Feature Private Yard
Parking Features Attached, Garage, Garage Door Opener, Kitchen Level, Level Driveway
Garage Spaces 3.0
Fence None
Pool None
Community Features Clubhouse, Country Club, Fitness Center, Gated, Golf, Near Shopping, Park, Playground, Pool, Sidewalks, Street Lights, Tennis Court(s)
Utilities Available Cable Available, Electricity Available, Natural Gas Available, Sewer Available, Underground Utilities, Water Available
Waterfront Description None
View Other
Roof Type Composition
Street Surface Asphalt
Accessibility Accessible Electrical and Environmental Controls
Handicap Access Accessible Electrical and Environmental Controls
Porch Covered, Deck, Front Porch
Total Parking Spaces 3
Building
Lot Description Back Yard, Front Yard, Landscaped, Wooded
Story Three Or More
Sewer Public Sewer
Water Public
Architectural Style Traditional
Level or Stories Three Or More
Structure Type Brick 4 Sides, Stone
New Construction No
Construction Status New Construction
Schools
Elementary Schools Pickett'S Mill
Middle Schools Durham
High Schools Allatoona
Others
HOA Fee Include Reserve Fund, Security, Swim/Tennis
Senior Community no
Restrictions true
Tax ID 20003800050
Special Listing Condition None
Read Less

Bought with Virtual Properties Realty.com



