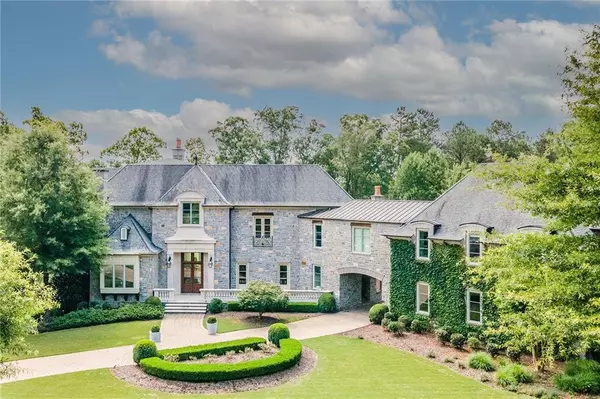For more information regarding the value of a property, please contact us for a free consultation.
255 Carl Sanders DR Acworth, GA 30101
Want to know what your home might be worth? Contact us for a FREE valuation!

Our team is ready to help you sell your home for the highest possible price ASAP
Key Details
Sold Price $2,020,000
Property Type Single Family Home
Sub Type Single Family Residence
Listing Status Sold
Purchase Type For Sale
Square Footage 11,204 sqft
Price per Sqft $180
Subdivision Governors Towne Club
MLS Listing ID 6909003
Sold Date 11/15/21
Style European, Traditional
Bedrooms 7
Full Baths 7
Half Baths 2
Construction Status Resale
HOA Fees $2,840
HOA Y/N Yes
Originating Board FMLS API
Year Built 2009
Annual Tax Amount $15,587
Tax Year 2020
Lot Size 0.770 Acres
Acres 0.77
Property Description
This impressive custom-built French Manor home is situated on a golf and lake lot on a private street in sought-after Governors Towne Club. Experience this home which has been renovated with every detail to the finest degree. The sweeping driveway leads to the stunning facade and impressive carriage garage. As you enter, the grand foyer with marble and wood is impressive along with the circular staircase adjacent to a stately oak-paneled office and beautifully appointed dining room leading to the grand living room with soaring ceiling heights. In this room, experience a uniquely designed wall of windows with amazing views and an exquisite paneled wall, complemented by the limestone fireplace. The chef's kitchen with custom cabinetry, high-end appliances, and hidden walk-in pantry features an oversized island, perfect for gatherings. The kitchen is flanked by an oversized cozy family room with vaulted beamed ceilings and stone fireplace. This area adjoins a covered deck with another stone fireplace, one of six in this home. This home has six en suite bedrooms, each with special custom touches. The owner's suite is on the main level with a sitting room and Juliet balcony, a serene space to enjoy the golf and water views. In addition, this home offers a guest suite apartment with private entrance and includes a second kitchen, bedroom, bath, and sitting area. Enjoy all the fully finished terrace level has to offer with a family room and several private office spaces along with a home theater, gym, and billiards room. There are multiple areas for entertaining and relaxing on the spacious porches. The European charm of this wonderfully unique home offers superior construction and a luxury lifestyle.
Location
State GA
County Paulding
Area 191 - Paulding County
Lake Name None
Rooms
Bedroom Description In-Law Floorplan, Master on Main, Oversized Master
Other Rooms None
Basement Bath/Stubbed, Daylight, Exterior Entry, Finished, Finished Bath, Full
Main Level Bedrooms 1
Dining Room Seats 12+, Separate Dining Room
Interior
Interior Features Beamed Ceilings, Bookcases, Coffered Ceiling(s), Entrance Foyer 2 Story, High Ceilings 10 ft Main, High Ceilings 10 ft Upper, High Ceilings 10 ft Lower, His and Hers Closets, Smart Home, Tray Ceiling(s), Walk-In Closet(s), Wet Bar
Heating Forced Air, Natural Gas, Zoned
Cooling Ceiling Fan(s), Central Air, Zoned
Flooring Ceramic Tile, Hardwood
Fireplaces Number 6
Fireplaces Type Basement, Gas Log, Gas Starter, Great Room, Living Room, Master Bedroom
Window Features Insulated Windows
Appliance Dishwasher, Disposal, Double Oven, Gas Cooktop, Gas Oven, Gas Range, Microwave, Range Hood, Refrigerator, Other
Laundry Laundry Room, Main Level, Upper Level
Exterior
Exterior Feature Balcony, Private Front Entry, Private Rear Entry, Private Yard
Parking Features Attached, Covered, Driveway, Garage, Garage Faces Side, Kitchen Level, Level Driveway
Garage Spaces 3.0
Fence None
Pool None
Community Features Clubhouse, Country Club, Gated, Golf, Homeowners Assoc, Lake, Near Schools, Near Shopping, Playground, Pool, Sidewalks, Tennis Court(s)
Utilities Available Cable Available, Electricity Available, Natural Gas Available, Phone Available, Sewer Available, Underground Utilities, Water Available
Waterfront Description Lake
View Golf Course
Roof Type Composition, Shingle
Street Surface Asphalt
Accessibility None
Handicap Access None
Porch Deck, Patio, Rear Porch, Rooftop
Total Parking Spaces 3
Building
Lot Description Back Yard, Front Yard, Lake/Pond On Lot, Landscaped, Level, On Golf Course
Story Three Or More
Sewer Public Sewer
Water Public
Architectural Style European, Traditional
Level or Stories Three Or More
Structure Type Stone
New Construction No
Construction Status Resale
Schools
Elementary Schools Floyd L. Shelton
Middle Schools Sammy Mcclure Sr.
High Schools North Paulding
Others
HOA Fee Include Maintenance Grounds, Security, Swim/Tennis, Trash
Senior Community no
Restrictions false
Tax ID 069375
Financing no
Special Listing Condition None
Read Less

Bought with Atlanta Fine Homes Sotheby's International



