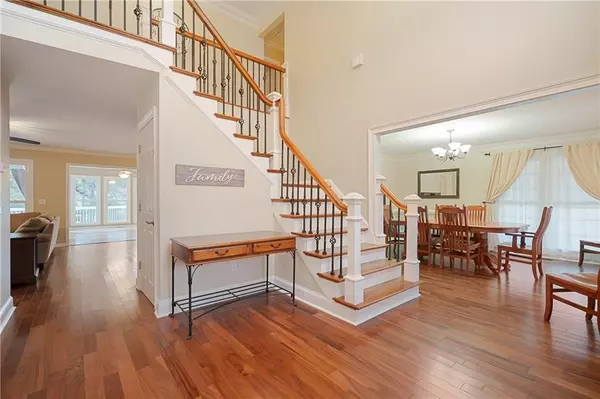For more information regarding the value of a property, please contact us for a free consultation.
545 Clubfield DR Roswell, GA 30075
Want to know what your home might be worth? Contact us for a FREE valuation!

Our team is ready to help you sell your home for the highest possible price ASAP
Key Details
Sold Price $555,000
Property Type Single Family Home
Sub Type Single Family Residence
Listing Status Sold
Purchase Type For Sale
Square Footage 3,593 sqft
Price per Sqft $154
Subdivision Wexford
MLS Listing ID 6678272
Sold Date 03/17/20
Style Other
Bedrooms 5
Full Baths 4
Half Baths 1
Construction Status Resale
HOA Fees $765
HOA Y/N Yes
Originating Board FMLS API
Year Built 1987
Annual Tax Amount $5,108
Tax Year 2018
Lot Size 0.685 Acres
Acres 0.6849
Property Description
LAKE FRONT home in top swim/tennis community- Wexford!
This traditional southern home welcomes you w/wide staircase & wrap around porch. Main level feat. 2-story foyer which opens to a study/living room w/French doors & large dining rm. Beautiful walnut floors & tile found throughout main floor. Inviting family rm, complete w/built-ins & fireplace, opens to breakfast nook & huge kitchen w/island, 2 sinks, SS appl, granite countertops & more. Enjoy the awesome views of lake front living from your large deck. The perfect main floor combo for those who love to entertain. There are thoughtful updates and upgrades throughout this home including the large laundry room with granite counter top, backsplash, separate sink and adjoining mudroom just off the kitchen. Upstairs, the owners' retreat includes a trey ceiling, gas fireplace and sitting area with private balcony overlooking the lake. The updated spa-like bathroom includes double vanity, separate tub and shower and his and her walk in closets. Three spacious secondary bedrooms and 2 secondary bathrooms complete the upstairs which is easily accessed from either of the 2 sets of stairs.
The large finished terrace level features 10 ft smooth ceilings, full bath, living room, fitness room, storage, workshop, office/game room and bedroom complete with French doors–ideal teen or inlaw suite.
Freshly painted exterior. Neutral interior. Efficient systems. Newer double pane windows. New water heater. 3593 sq feet above grade plus 1269 sq ft of finished basement.
Wexford is a very active community with swim team, ALTA tennis and amazing amenities. Easily walk to the pool, tennis courts and playground. Minutes to 400, Avalon and Historic Roswell. Walk to Sweet Apple Elem and Roswell High School.
Location
State GA
County Fulton
Area 13 - Fulton North
Lake Name None
Rooms
Bedroom Description Sitting Room
Other Rooms None
Basement Daylight, Exterior Entry, Finished, Finished Bath, Full, Interior Entry
Dining Room Separate Dining Room
Interior
Interior Features Bookcases, Double Vanity, Entrance Foyer 2 Story, High Ceilings 10 ft Lower, High Speed Internet, His and Hers Closets, Tray Ceiling(s), Walk-In Closet(s), Other
Heating Natural Gas
Cooling Ceiling Fan(s), Central Air
Flooring Hardwood
Fireplaces Number 1
Fireplaces Type Gas Log, Gas Starter, Glass Doors, Great Room, Living Room, Master Bedroom
Window Features Insulated Windows
Appliance Dishwasher, Double Oven, Gas Cooktop, Gas Oven, Gas Range, Gas Water Heater, Microwave, Self Cleaning Oven
Laundry Laundry Room, Main Level, Mud Room
Exterior
Exterior Feature Balcony, Rear Stairs
Parking Features Garage, Garage Faces Rear, Garage Faces Side
Garage Spaces 2.0
Fence None
Pool None
Community Features Clubhouse, Homeowners Assoc, Lake, Playground, Pool
Utilities Available Other
Waterfront Description Lake, Lake Front
Roof Type Composition
Street Surface Paved
Accessibility None
Handicap Access None
Porch Deck, Front Porch, Wrap Around
Total Parking Spaces 2
Building
Lot Description Level, Other
Story Three Or More
Sewer Public Sewer
Water Public
Architectural Style Other
Level or Stories Three Or More
Structure Type Other
New Construction No
Construction Status Resale
Schools
Elementary Schools Sweet Apple
Middle Schools Elkins Pointe
High Schools Roswell
Others
Senior Community no
Restrictions false
Tax ID 12 164203150395
Special Listing Condition None
Read Less

Bought with Keller Williams Realty Peachtree Rd.
Get More Information




