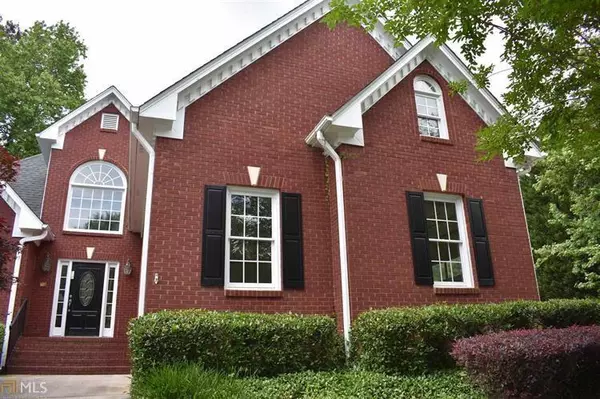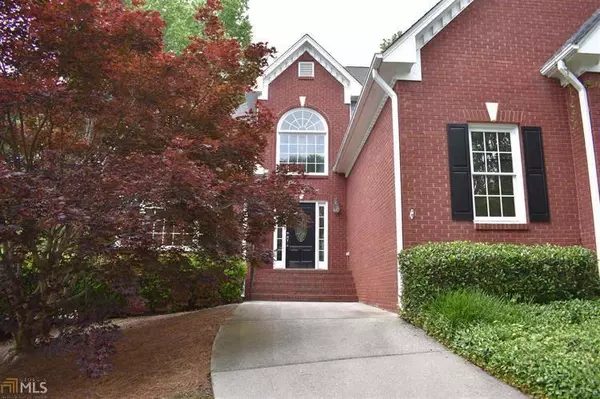For more information regarding the value of a property, please contact us for a free consultation.
3305 Lake Seminole PL Buford, GA 30519
Want to know what your home might be worth? Contact us for a FREE valuation!

Our team is ready to help you sell your home for the highest possible price ASAP
Key Details
Sold Price $295,000
Property Type Single Family Home
Sub Type Single Family Residence
Listing Status Sold
Purchase Type For Sale
Square Footage 2,785 sqft
Price per Sqft $105
Subdivision Morgans Crossing
MLS Listing ID 6659493
Sold Date 05/29/20
Style Traditional
Bedrooms 3
Full Baths 2
Half Baths 1
Construction Status Resale
HOA Fees $400
HOA Y/N Yes
Originating Board FMLS API
Year Built 1997
Annual Tax Amount $3,730
Tax Year 2018
Lot Size 0.600 Acres
Acres 0.6
Property Description
Great home in the perfect neighborhood with swimming pool and tennis courts. This home has so many opportunities to offer you and your family. Sit by the fireplace or relax on your covered back porch. The backyard offers a great entertaining space with a large deck and flat yard. All of your needs and master bedroom are on the main floor which makes everyday living a breeze. The large unfinished daylight basement gives you freedom to further customize. Come see all of the ways this house can be your perfect home!
Location
State GA
County Hall
Area 265 - Hall County
Lake Name None
Rooms
Bedroom Description Master on Main, Oversized Master
Other Rooms None
Basement Bath/Stubbed, Daylight, Driveway Access, Exterior Entry, Full
Main Level Bedrooms 1
Dining Room Separate Dining Room
Interior
Interior Features Bookcases, Central Vacuum, Entrance Foyer, Entrance Foyer 2 Story, Tray Ceiling(s)
Heating Central, Heat Pump
Cooling Attic Fan, Ceiling Fan(s), Central Air
Flooring Carpet, Other
Fireplaces Number 1
Fireplaces Type Living Room
Window Features Skylight(s)
Appliance Dishwasher, Electric Cooktop, Electric Oven, Electric Range, Refrigerator
Laundry Laundry Room, Main Level
Exterior
Exterior Feature Private Rear Entry, Private Yard
Parking Features Attached, Driveway, Garage, Garage Door Opener, Garage Faces Side, Kitchen Level
Garage Spaces 2.0
Fence None
Pool None
Community Features Playground, Pool, Tennis Court(s)
Utilities Available Electricity Available, Underground Utilities, Water Available
View Other
Roof Type Shingle
Street Surface Asphalt
Accessibility None
Handicap Access None
Porch Covered, Patio, Rear Porch
Total Parking Spaces 2
Building
Lot Description Back Yard, Front Yard, Landscaped, Level, Sloped
Story Two
Sewer Septic Tank
Water Public
Architectural Style Traditional
Level or Stories Two
Structure Type Brick Front
New Construction No
Construction Status Resale
Schools
Elementary Schools Friendship
Middle Schools C.W. Davis
High Schools Flowery Branch
Others
Senior Community no
Restrictions false
Tax ID 08155A000004
Special Listing Condition None
Read Less

Bought with Katie Arlt & Associates Real Estate



