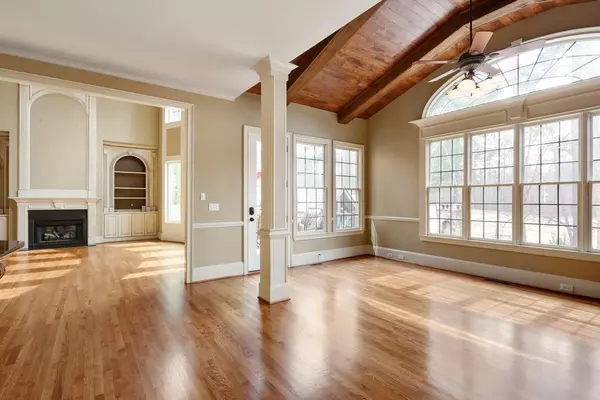For more information regarding the value of a property, please contact us for a free consultation.
6229 Arnall CT NW Acworth, GA 30101
Want to know what your home might be worth? Contact us for a FREE valuation!

Our team is ready to help you sell your home for the highest possible price ASAP
Key Details
Sold Price $1,100,000
Property Type Single Family Home
Sub Type Single Family Residence
Listing Status Sold
Purchase Type For Sale
Square Footage 6,919 sqft
Price per Sqft $158
Subdivision Governors Towne Club
MLS Listing ID 6700328
Sold Date 10/30/20
Style Traditional
Bedrooms 5
Full Baths 6
Half Baths 1
Originating Board FMLS API
Year Built 2003
Annual Tax Amount $11,670
Tax Year 2018
Lot Size 0.580 Acres
Property Description
Paradise in your own backyard. This amazing Estate on a Golf Course lot boasts of 5 bedrooms and 6 1/2 baths. A gourmet kitchen with views to the Family Room and Keeping Room. A separate Dining Room, Office, Powder Room and Guest Suite with renovated private bathroom completes the spacious main level. Freshly refinished hardwood floors. The upstairs Ensuite bedrooms baths are all renovated to perfection. The Basement has a Bar area with all the amenities you need. The Wine Cellar holds all the wine you could wish to own. The Basement also provides an Exercise Room, Craft Room, Full renovated Bathroom, Media Room and Recreation Room along with ample storage. The backyard is truly a paradise. The covered outdoor kitchen has is fully equipped. The outdoor fireplace and pool areas provide additional space for entertaining and family enjoyment. Home is vacant for ease of showing
Location
State GA
County Cobb
Rooms
Other Rooms Outdoor Kitchen
Basement Daylight, Exterior Entry, Finished Bath, Finished, Full, Interior Entry
Dining Room Seats 12+, Open Concept
Interior
Interior Features High Ceilings 10 ft Main, Bookcases, Cathedral Ceiling(s), Coffered Ceiling(s), Double Vanity, Disappearing Attic Stairs, High Speed Internet, Beamed Ceilings, His and Hers Closets, Tray Ceiling(s), Wet Bar, Walk-In Closet(s)
Heating Central, Forced Air, Zoned
Cooling Ceiling Fan(s), Central Air, Zoned
Flooring Carpet, Hardwood
Fireplaces Number 3
Fireplaces Type Family Room, Factory Built, Great Room, Keeping Room, Outside
Laundry Laundry Room, Upper Level
Exterior
Exterior Feature Private Yard, Private Front Entry, Private Rear Entry
Parking Features Attached, Garage, Level Driveway
Garage Spaces 3.0
Fence Back Yard
Pool In Ground
Community Features Gated, Playground, Pool, Sidewalks, Tennis Court(s), Near Shopping
Utilities Available Cable Available, Electricity Available, Natural Gas Available, Underground Utilities
Waterfront Description None
View Other
Roof Type Composition
Building
Lot Description Back Yard, On Golf Course, Landscaped, Private, Wooded, Front Yard
Story Three Or More
Sewer Public Sewer
Water Public
New Construction No
Schools
Elementary Schools Pickett'S Mill
Middle Schools Durham
High Schools Allatoona
Others
Senior Community no
Special Listing Condition None
Read Less

Bought with Keller Williams Realty Atl Perimeter



