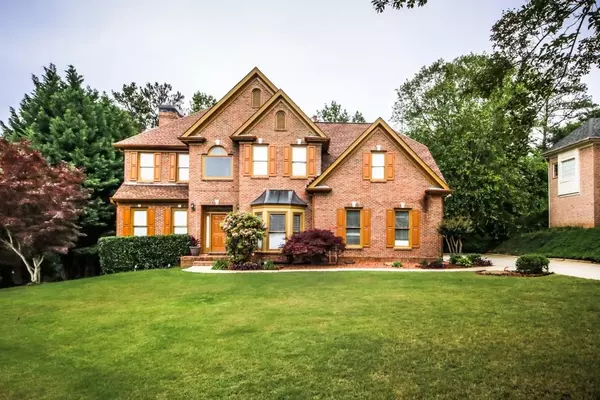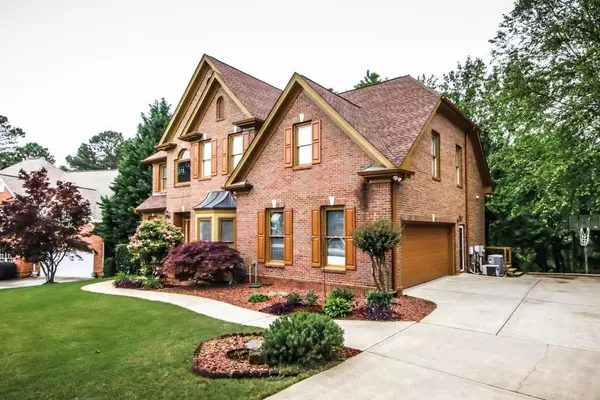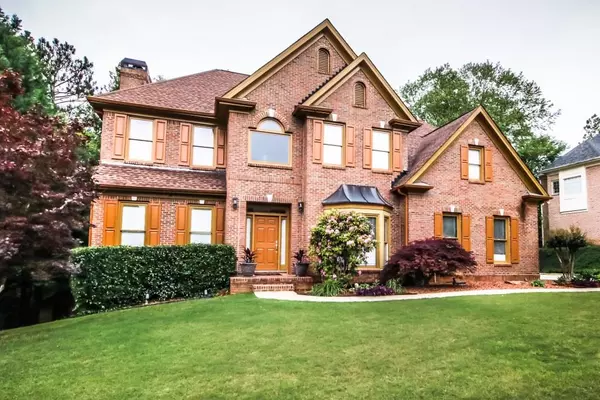For more information regarding the value of a property, please contact us for a free consultation.
1150 THISTLE GATE PATH Lawrenceville, GA 30045
Want to know what your home might be worth? Contact us for a FREE valuation!

Our team is ready to help you sell your home for the highest possible price ASAP
Key Details
Sold Price $420,000
Property Type Single Family Home
Sub Type Single Family Residence
Listing Status Sold
Purchase Type For Sale
Square Footage 3,418 sqft
Price per Sqft $122
Subdivision Spring Arbor
MLS Listing ID 6726547
Sold Date 08/03/20
Style Traditional
Bedrooms 5
Full Baths 4
Construction Status Resale
HOA Fees $550
HOA Y/N Yes
Originating Board FMLS API
Year Built 2001
Annual Tax Amount $4,905
Tax Year 2019
Lot Size 0.369 Acres
Acres 0.369
Property Description
1-Owner custom home in well-established community. This 5 bed, 4 bath home has it all! As you enter through the two-story foyer you'll appreciate the custom Bruce Hardwood floors. Den equipped w/5.1 in-wall surround system. Open concept Kitchen w/granite counters, SS appliances. Entire home equipped w/intercom system & 1st and 2nd floor music system w/separate room controls. BR on main, enclosed patio w/additional separate deck. XL Master suite w/his & hers separate walk-in closets. Terrace level fully finished w/custom bar w/70 bottle wine rack, game room w/oak pool table, home theater w/projector 7.1 surround system & 121 inch screen. Large BR & BA on terrace level & office. Water filtration system throughout home, recently replaced 25 yr roof, 4-zone irrigation system, upgraded Carrier infinity series HVAC, Rheem performance platinum water heater, home wrapped w/Tyvek for energy efficiency, optional garage entry door for extra garage space, exterior recently painted w/Sherwin Williams Duration.
Location
State GA
County Gwinnett
Area 65 - Gwinnett County
Lake Name None
Rooms
Bedroom Description Oversized Master
Other Rooms None
Basement Daylight, Exterior Entry, Finished, Full
Main Level Bedrooms 1
Dining Room Separate Dining Room
Interior
Interior Features High Ceilings 10 ft Main, High Ceilings 9 ft Lower, Double Vanity, Disappearing Attic Stairs, Entrance Foyer, His and Hers Closets, Other, Walk-In Closet(s)
Heating Forced Air, Natural Gas, Heat Pump
Cooling Ceiling Fan(s), Central Air
Flooring Hardwood
Fireplaces Number 1
Fireplaces Type Family Room, Great Room, Living Room
Window Features None
Appliance Dishwasher, Disposal, ENERGY STAR Qualified Appliances, Gas Range, Gas Cooktop, Gas Oven
Laundry Upper Level
Exterior
Exterior Feature Other
Parking Features Attached, Driveway, Garage, Garage Faces Side
Garage Spaces 2.0
Fence None
Pool None
Community Features Clubhouse, Playground, Pool, Sidewalks, Street Lights, Tennis Court(s)
Utilities Available Cable Available, Electricity Available, Natural Gas Available, Phone Available, Sewer Available, Underground Utilities, Water Available
Waterfront Description None
View Other
Roof Type Composition
Street Surface Paved
Accessibility None
Handicap Access None
Porch Deck, Enclosed, Patio
Total Parking Spaces 2
Building
Lot Description Cul-De-Sac, Landscaped, Sloped
Story Two
Sewer Public Sewer
Water Public
Architectural Style Traditional
Level or Stories Two
Structure Type Brick 4 Sides
New Construction No
Construction Status Resale
Schools
Elementary Schools Starling
Middle Schools Couch
High Schools Grayson
Others
Senior Community no
Restrictions false
Tax ID R5118 236
Special Listing Condition None
Read Less

Bought with Keller Williams Realty Atl Partners
Get More Information




