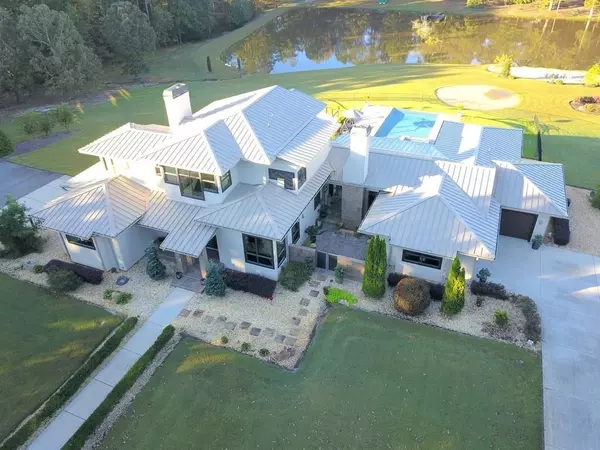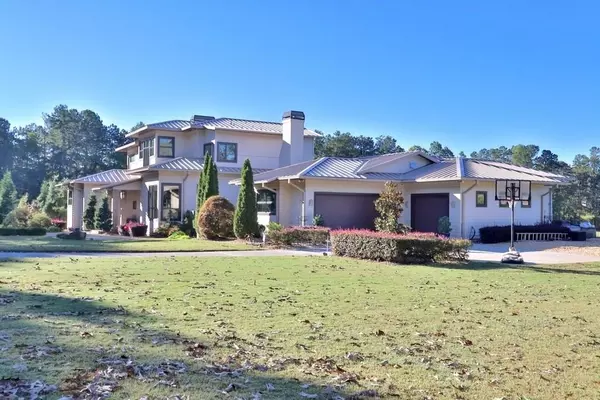For more information regarding the value of a property, please contact us for a free consultation.
3815 TRINITY POND PL Buford, GA 30519
Want to know what your home might be worth? Contact us for a FREE valuation!

Our team is ready to help you sell your home for the highest possible price ASAP
Key Details
Sold Price $1,140,000
Property Type Single Family Home
Sub Type Single Family Residence
Listing Status Sold
Purchase Type For Sale
Square Footage 6,668 sqft
Price per Sqft $170
Subdivision Trinity Pond
MLS Listing ID 6086805
Sold Date 01/04/19
Style Contemporary/Modern
Bedrooms 5
Full Baths 5
Originating Board FMLS API
Year Built 2010
Annual Tax Amount $6,727
Tax Year 2017
Lot Size 6.790 Acres
Property Description
Private 6 Acre Estate, close to I-985, Beautiful home has 6 Bed/ 5.5 Bath all with luxury finishes. Open floor plan on the main level includes large kitchen, open family and dining room, oversized master with large spa bathroom and custom built walk-in closet. All that opens up to a huge outdoor entertaining area, w/ infinity edge pool and hot tub, outdoor living area w/ kitchen. 3 large bedrooms upstairs all w/ there own bathrooms and a large loft area. All on a finished basement,w/ media, game room, and wine cellar. large lot has a private pond, RV Parking and Golf.
Location
State GA
County Hall
Rooms
Other Rooms None
Basement Daylight, Driveway Access, Exterior Entry, Finished
Dining Room Separate Dining Room
Interior
Interior Features Double Vanity, Entrance Foyer, Entrance Foyer 2 Story, High Ceilings 9 ft Lower, High Ceilings 9 ft Main, High Ceilings 9 ft Upper, Sauna, Walk-In Closet(s)
Heating Electric
Cooling None
Flooring Hardwood
Fireplaces Number 2
Fireplaces Type Factory Built, Family Room, Gas Starter
Laundry Laundry Room, Main Level
Exterior
Exterior Feature Garden
Parking Features Attached, Drive Under Main Level, Driveway, Kitchen Level, Level Driveway
Garage Spaces 4.0
Fence None
Pool Gunite, In Ground
Community Features Fishing, Fitness Center, Gated
Utilities Available None
Waterfront Description None
Roof Type Metal
Building
Lot Description Level, Private
Story Three Or More
Sewer Septic Tank
Water Public
New Construction No
Schools
Elementary Schools Friendship
Middle Schools C.W. Davis
High Schools Flowery Branch
Others
Senior Community no
Special Listing Condition None
Read Less

Bought with BHGRE Metro Brokers



