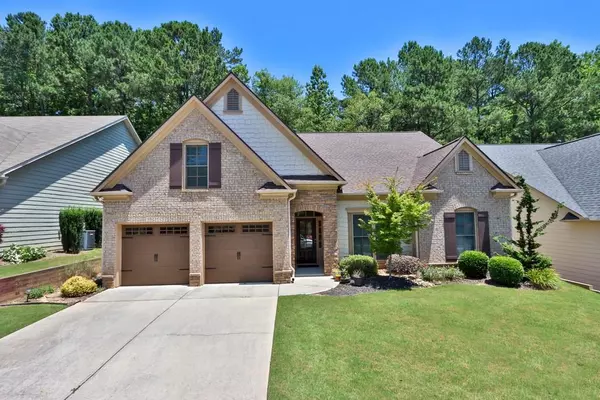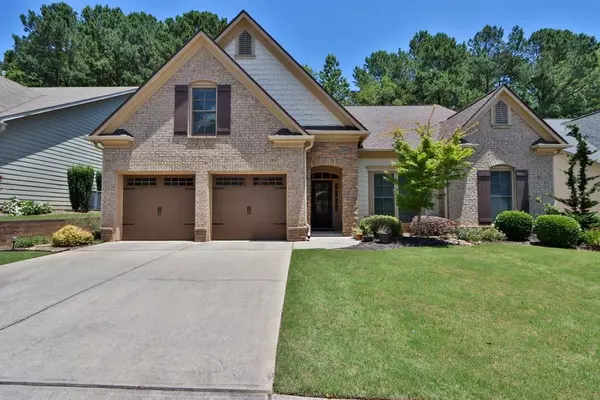For more information regarding the value of a property, please contact us for a free consultation.
1887 WILLOUGHBY DR Buford, GA 30519
Want to know what your home might be worth? Contact us for a FREE valuation!

Our team is ready to help you sell your home for the highest possible price ASAP
Key Details
Sold Price $295,500
Property Type Single Family Home
Sub Type Single Family Residence
Listing Status Sold
Purchase Type For Sale
Square Footage 2,514 sqft
Price per Sqft $117
Subdivision Willoughby Cove
MLS Listing ID 6686542
Sold Date 07/23/20
Style Contemporary/Modern
Bedrooms 4
Full Baths 3
Construction Status Resale
HOA Fees $1,200
HOA Y/N Yes
Originating Board FMLS API
Year Built 2010
Annual Tax Amount $1,230
Tax Year 2019
Lot Size 6,054 Sqft
Acres 0.139
Property Description
Simply gorgeous 4bd/3bath Bowen built Ranch home in sought after Willoughby Cove loaded w/custom upgrades make this a rare find! 108 sq. ft. enclosed sunroom w/tile floor and ceiling fan. Kitchen has 6 extra can lights, granite tops, upgraded light fixtures, handles and drawer pulls all in oil rubbed bronze. A specially made, oversized granite top island sets off this chef style masterpiece! 6' crown/base board in an open concept living space w/gas fireplace. Separate dining room. All with beautiful hardwood floors! Master suite on main with his/her walk in closets. Master bath w/double lavs separate garden tub/shower, tile shower/floor and cultured marble tops. Split bedroom plan w/large hall bath with tiled floor. Giant bedroom above garage has full tub/shower combo bath w/tile floor and cultured marble top, and a huge walk in closet! Upgraded comfort height toilets in all baths. Security system. Paver patio out back with landscaped yards. This home is a MUST SEE!!
Location
State GA
County Gwinnett
Area 63 - Gwinnett County
Lake Name None
Rooms
Bedroom Description Oversized Master
Other Rooms None
Basement None
Main Level Bedrooms 3
Dining Room None
Interior
Interior Features High Ceilings 9 ft Main, Double Vanity, High Speed Internet, Entrance Foyer, Other, Tray Ceiling(s), Walk-In Closet(s)
Heating Central
Cooling Ceiling Fan(s), Central Air
Flooring Carpet, Hardwood
Fireplaces Type Gas Log, Living Room
Window Features Insulated Windows
Appliance Dishwasher, Disposal, Refrigerator, Gas Range, Gas Oven, Microwave
Laundry Laundry Room, Main Level
Exterior
Exterior Feature Private Front Entry, Private Rear Entry
Parking Features Garage Door Opener, Garage, Level Driveway
Garage Spaces 2.0
Fence None
Pool None
Community Features Homeowners Assoc, Sidewalks, Street Lights, Near Schools, Near Shopping
Utilities Available Cable Available, Electricity Available, Natural Gas Available, Phone Available, Sewer Available, Water Available
Waterfront Description None
View Other
Roof Type Shingle
Street Surface None
Accessibility None
Handicap Access None
Porch Enclosed, Patio
Total Parking Spaces 2
Building
Lot Description Back Yard, Landscaped
Story Two
Sewer Public Sewer
Water Public
Architectural Style Contemporary/Modern
Level or Stories Two
Structure Type Cement Siding, Stone
New Construction No
Construction Status Resale
Schools
Elementary Schools Freeman'S Mill
Middle Schools Twin Rivers
High Schools Mountain View
Others
Senior Community no
Restrictions false
Tax ID 7095 246
Special Listing Condition None
Read Less

Bought with Harry Norman Realtors



