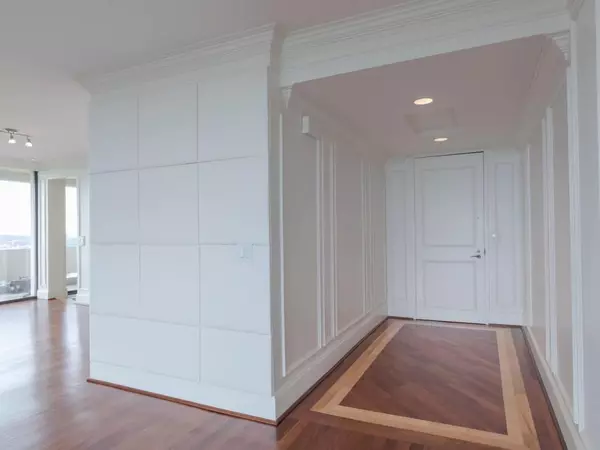For more information regarding the value of a property, please contact us for a free consultation.
2575 Peachtree RD NE #26E Atlanta, GA 30305
Want to know what your home might be worth? Contact us for a FREE valuation!

Our team is ready to help you sell your home for the highest possible price ASAP
Key Details
Sold Price $645,050
Property Type Condo
Sub Type Condominium
Listing Status Sold
Purchase Type For Sale
Square Footage 1,934 sqft
Price per Sqft $333
Subdivision Plaza Towers
MLS Listing ID 6748552
Sold Date 10/16/20
Style High Rise (6 or more stories)
Bedrooms 2
Full Baths 2
Construction Status Resale
HOA Fees $1,656
HOA Y/N Yes
Originating Board FMLS API
Year Built 1969
Annual Tax Amount $7,071
Tax Year 2019
Property Description
Corner PENTHOUSE unit and one of the largest PT floor plans (located in the south building, originally a 3 bedroom converted into a 2) with spectacular views of Stone Mountain and the Atlanta skyline. Upon entering, you are drawn to the beautiful wood floors and magnificent views from the floor to ceiling windows. Large living room offers fireplace and built-ins to house any collection. Formal dining room overlooks downtown. Both living and dining open out onto spacious covered balconies. Kitchen has been updated with app, tops, bs, lighting, wine fridge, and has tons of storage. Both bedrooms have wood flooring and both baths have been renovated, master suite also has a fireplace, walk-in closet, double vanity, private water closet and soaking tub. Great living, great location, great value. A must see! IF YOU WOULD PREFER A FACE TIME TOUR, PLEASE CALL!
Location
State GA
County Fulton
Area 21 - Atlanta North
Lake Name None
Rooms
Bedroom Description Split Bedroom Plan
Other Rooms None
Basement None
Main Level Bedrooms 2
Dining Room Separate Dining Room
Interior
Interior Features Bookcases, Double Vanity, Entrance Foyer, High Speed Internet
Heating Electric, Heat Pump
Cooling Heat Pump
Flooring Hardwood
Fireplaces Number 2
Fireplaces Type Family Room, Master Bedroom
Window Features None
Appliance Dishwasher, Disposal, Double Oven, Dryer, Refrigerator, Self Cleaning Oven, Washer
Laundry In Hall
Exterior
Exterior Feature Balcony
Parking Features Assigned, Drive Under Main Level, Garage
Garage Spaces 2.0
Fence None
Pool None
Community Features Clubhouse, Concierge, Fitness Center
Utilities Available Cable Available, Electricity Available, Phone Available, Sewer Available, Water Available
Waterfront Description None
View City
Roof Type Other
Street Surface Paved
Accessibility None
Handicap Access None
Porch Covered
Total Parking Spaces 2
Building
Lot Description Other
Story One
Sewer Public Sewer
Water Public
Architectural Style High Rise (6 or more stories)
Level or Stories One
Structure Type Other
New Construction No
Construction Status Resale
Schools
Elementary Schools River Eves
Middle Schools Sutton
High Schools North Atlanta
Others
HOA Fee Include Cable TV, Door person, Electricity, Gas, Maintenance Structure, Maintenance Grounds, Security, Sewer, Trash, Water
Senior Community no
Restrictions false
Tax ID 17 010100201733
Ownership Condominium
Financing no
Special Listing Condition None
Read Less

Bought with Non FMLS Member



