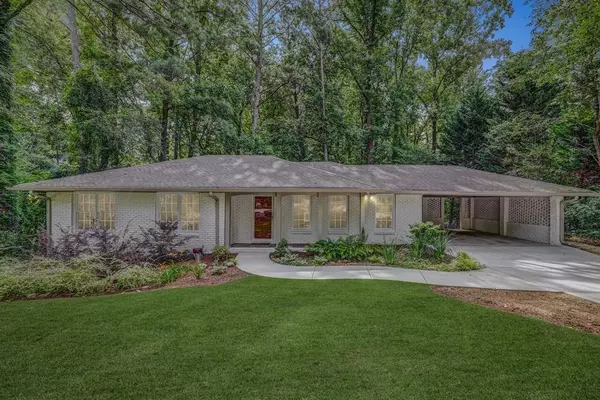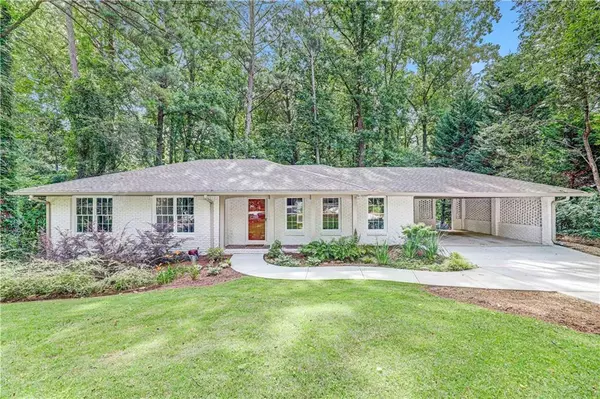For more information regarding the value of a property, please contact us for a free consultation.
2501 Willow Wood CT NE Atlanta, GA 30345
Want to know what your home might be worth? Contact us for a FREE valuation!

Our team is ready to help you sell your home for the highest possible price ASAP
Key Details
Sold Price $500,000
Property Type Single Family Home
Sub Type Single Family Residence
Listing Status Sold
Purchase Type For Sale
Square Footage 2,734 sqft
Price per Sqft $182
Subdivision Shenandoah Valley
MLS Listing ID 6745127
Sold Date 09/29/20
Style Traditional
Bedrooms 4
Full Baths 3
Construction Status Updated/Remodeled
HOA Y/N No
Originating Board FMLS API
Year Built 1961
Annual Tax Amount $3,036
Tax Year 2019
Lot Size 0.500 Acres
Acres 0.5
Property Description
**HUGE PRICE IMPROVEMENT SIGNIFICANTLY BELOW MARKET**. Stunning and Sprawling Mid-Century with Full Basement and an IN-LAW SUITE! Designer Kitchen with White Cabinetry, Quartz Countertops, Pantry, Huge Island, Beverage Center with Wine Rack, and Stainless Steel Appliances! Cul-de-sac Lot with VERY LITTLE Traffic and Absolutely NO Cut Through Traffic! Talk about Quiet! Gorgeous Refinished Hardwoods! Impeccably Remodeled Bathrooms with Top-Notch Materials and Craftsmanship! Incredible Over-Sized Deck Overlooking a Very Private Backyard. Walkable to both Briarmoor and Leslie Beach Swim/Community Clubs!Terrace Level Features several Flex-Spaces and a Bedroom. Also, a FULL 2nd Kitchen, a PRIVATE Entrance, and 2nd (Dedicated) Washer and Dryer Hook-up! The Terrace Level would make the PERFECT IN-LAW Suite!
Location
State GA
County Dekalb
Area 52 - Dekalb-West
Lake Name None
Rooms
Bedroom Description In-Law Floorplan, Master on Main
Other Rooms None
Basement Exterior Entry, Finished, Finished Bath, Full, Interior Entry
Main Level Bedrooms 3
Dining Room Open Concept
Interior
Interior Features Double Vanity, His and Hers Closets, Low Flow Plumbing Fixtures
Heating Central
Cooling Central Air
Flooring Carpet, Hardwood
Fireplaces Type None
Window Features None
Appliance Dishwasher, Electric Range, Microwave
Laundry Lower Level, Main Level
Exterior
Exterior Feature Private Yard
Parking Features Carport
Fence None
Pool None
Community Features Near Marta, Near Schools, Near Shopping, Near Trails/Greenway
Utilities Available Cable Available, Electricity Available, Natural Gas Available
View Other
Roof Type Composition
Street Surface Asphalt
Accessibility None
Handicap Access None
Porch Deck, Patio
Total Parking Spaces 2
Building
Lot Description Back Yard, Cul-De-Sac, Landscaped
Story One
Sewer Public Sewer
Water Public
Architectural Style Traditional
Level or Stories One
Structure Type Brick 4 Sides
New Construction No
Construction Status Updated/Remodeled
Schools
Elementary Schools Henderson Mill
Middle Schools Henderson - Dekalb
High Schools Lakeside - Dekalb
Others
Senior Community no
Restrictions false
Tax ID 18 231 01 039
Special Listing Condition None
Read Less

Bought with RE/MAX Around Atlanta Realty
Get More Information




