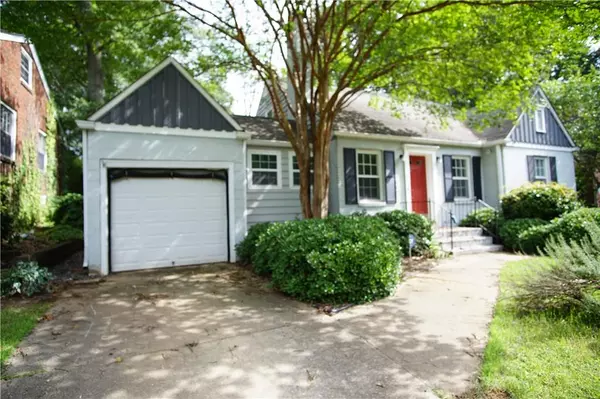For more information regarding the value of a property, please contact us for a free consultation.
1967 Montrose DR East Point, GA 30344
Want to know what your home might be worth? Contact us for a FREE valuation!

Our team is ready to help you sell your home for the highest possible price ASAP
Key Details
Sold Price $179,500
Property Type Single Family Home
Sub Type Single Family Residence
Listing Status Sold
Purchase Type For Sale
Square Footage 1,731 sqft
Price per Sqft $103
Subdivision Conley Hills
MLS Listing ID 6762695
Sold Date 09/08/20
Style A-Frame, Bungalow
Bedrooms 3
Full Baths 1
Construction Status Resale
HOA Y/N No
Originating Board FMLS API
Year Built 1941
Annual Tax Amount $1,791
Tax Year 2019
Lot Size 0.275 Acres
Acres 0.2755
Property Description
***FULL UNFINISHED BASEMENT*** OFFICE*** GARAGE*** LEVEL BACK AND FRONT YARD**** You will Enjoy Waking up in this Cozy yet Spacious 3Bedroom/1 bath Cottage filled w/Natural Light from the Beautiful Picture Perfect Windows! This home is Full of Character located in Sought After Colony Hills Neighborhood! Features: Formal Dining, Bright Kitchen, Office, Lg Sunroom Opens to a Nice size level Backyard. Walk to Park, Easy commute to Marta and Hartsfield Airport. A Great Place to call home.
Location
State GA
County Fulton
Area 31 - Fulton South
Lake Name None
Rooms
Bedroom Description Split Bedroom Plan
Other Rooms None
Basement Full, Unfinished
Main Level Bedrooms 2
Dining Room Great Room, Open Concept
Interior
Interior Features High Speed Internet, His and Hers Closets, Low Flow Plumbing Fixtures, Walk-In Closet(s)
Heating Central, Forced Air
Cooling Ceiling Fan(s), Central Air
Flooring Hardwood
Fireplaces Number 1
Fireplaces Type Factory Built, Family Room
Window Features Insulated Windows
Appliance Dishwasher, Disposal, Gas Range, Gas Water Heater, Refrigerator
Laundry In Basement
Exterior
Exterior Feature Garden, Private Front Entry, Private Rear Entry, Private Yard
Parking Features Assigned, Covered, Driveway, Garage
Garage Spaces 1.0
Fence Back Yard
Pool None
Community Features Sidewalks
Utilities Available Cable Available, Electricity Available, Natural Gas Available, Phone Available, Sewer Available, Water Available
View City
Roof Type Composition
Street Surface Asphalt
Accessibility None
Handicap Access None
Porch Deck, Front Porch
Total Parking Spaces 1
Building
Lot Description Back Yard, Front Yard, Landscaped, Level
Story One and One Half
Sewer Public Sewer
Water Public
Architectural Style A-Frame, Bungalow
Level or Stories One and One Half
Structure Type Brick 4 Sides, Cedar
New Construction No
Construction Status Resale
Schools
Elementary Schools Hamilton E. Holmes
Middle Schools Paul D. West
High Schools Tri-Cities
Others
Senior Community no
Restrictions false
Tax ID 14 016500040982
Special Listing Condition None
Read Less

Bought with Robby Caban Realty, LLC



