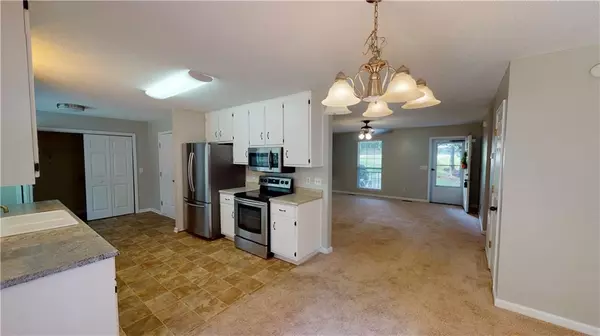For more information regarding the value of a property, please contact us for a free consultation.
4119 Glenwood DR Gainesville, GA 30506
Want to know what your home might be worth? Contact us for a FREE valuation!

Our team is ready to help you sell your home for the highest possible price ASAP
Key Details
Sold Price $225,000
Property Type Single Family Home
Sub Type Single Family Residence
Listing Status Sold
Purchase Type For Sale
Square Footage 1,402 sqft
Price per Sqft $160
Subdivision Brookfield Estates
MLS Listing ID 6765308
Sold Date 09/11/20
Style Cottage, Ranch
Bedrooms 3
Full Baths 2
Construction Status Resale
HOA Y/N No
Originating Board FMLS API
Year Built 1994
Annual Tax Amount $1,898
Tax Year 2019
Lot Size 0.590 Acres
Acres 0.59
Property Description
Stop the car, baby, this is the one! It's got a great partially wooded yard in a quiet and level cul-de-sac and the back yard is even already fenced! There's a great little covered front porch where we can sit and sip a cold drink and gossip about the neighbors and family. Out back there is a brand new deck with metal spindles and a view of the whole back yard with woods behind us. The exterior is very low maintenance with vinyl siding. And don't forget that the back yard is fenced!
Inside the family room has freshly cleaned carpet and a cool rustic and metal wall trea tment, but the sellers said they can take that down real easily if you don't like it. The whole inside is freshly painted a nice bright grey that goes with everything. There's even a private master suite bathroom plus a big oversized reach in double closet. The 2nd and 3rd bedrooms and both bathrooms have Lifeproof flooring, and you KNOW we need that!
Let's call the agent and go take a look. Interest rates are so low right now we can afford a house so much better than we could before! Seller will review offers August 13 after 5PM
Location
State GA
County Hall
Area 262 - Hall County
Lake Name None
Rooms
Bedroom Description Master on Main
Other Rooms None
Basement Crawl Space
Main Level Bedrooms 3
Dining Room Dining L
Interior
Interior Features Other
Heating Central, Electric
Cooling Ceiling Fan(s), Central Air
Flooring Carpet, Vinyl
Fireplaces Type None
Window Features Insulated Windows
Appliance Dishwasher, Electric Range, Microwave, Refrigerator
Laundry In Kitchen, Laundry Room, Main Level
Exterior
Exterior Feature None
Parking Features Attached, Driveway, Garage
Garage Spaces 1.0
Fence Back Yard, Chain Link
Pool None
Community Features None
Utilities Available Cable Available, Electricity Available, Phone Available, Underground Utilities, Water Available
View Other
Roof Type Composition
Street Surface Asphalt
Accessibility None
Handicap Access None
Porch Deck, Front Porch
Total Parking Spaces 1
Building
Lot Description Back Yard, Cul-De-Sac, Landscaped, Wooded
Story One
Sewer Septic Tank
Water Public
Architectural Style Cottage, Ranch
Level or Stories One
Structure Type Vinyl Siding
New Construction No
Construction Status Resale
Schools
Elementary Schools Lanier
Middle Schools Chestatee
High Schools Chestatee
Others
Senior Community no
Restrictions false
Tax ID 10081 000107
Special Listing Condition None
Read Less

Bought with Chris McCall Realty, LLC
Get More Information




