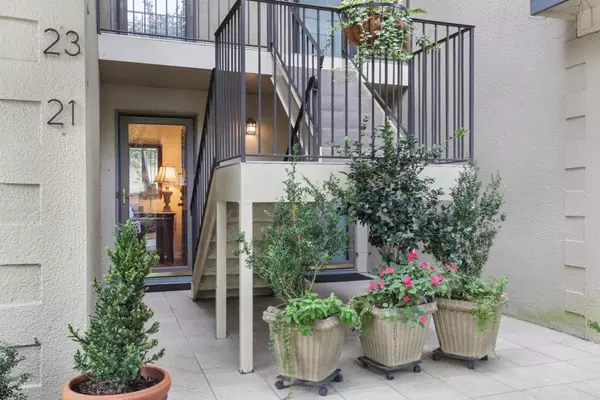For more information regarding the value of a property, please contact us for a free consultation.
21 Glenald WAY NW Atlanta, GA 30327
Want to know what your home might be worth? Contact us for a FREE valuation!

Our team is ready to help you sell your home for the highest possible price ASAP
Key Details
Sold Price $307,900
Property Type Condo
Sub Type Condominium
Listing Status Sold
Purchase Type For Sale
Square Footage 1,459 sqft
Price per Sqft $211
Subdivision Cross Creek
MLS Listing ID 6786618
Sold Date 12/22/20
Style Garden (1 Level), Traditional
Bedrooms 3
Full Baths 2
Construction Status Resale
HOA Fees $553
HOA Y/N Yes
Originating Board FMLS API
Year Built 1968
Annual Tax Amount $3,649
Tax Year 2019
Lot Size 1,481 Sqft
Acres 0.034
Property Description
The one you have been waiting for! Lovely 3 bedroom with exceptionally large rooms. No stairs! Walk right in! Hardwood floors in entry, living room, dining room and kitchen. Huge sunroom/family room with built-in shelves, cabinets and wall of windows overlooking private backyard. Kitchen has stone counter tops, built-in desk and tons of cabinets. Large living room with fireplace and built-in shelving, separate dining room easily accommodates a large family/guests. Plantation shutters throughout. This home has charm and has been partially updated - waiting for your personal touch! This is a gated community with 24 hour guard, fabulous walking trails on over 110 wooded acres. Everything is here! 18 hole 3 par golf course, 4 tennis courts, 3 swimming pools, clubhouse with bar and very popular restaurant. Trivia on Tuesday nights! 21 Glenald is short walk to clubhouse and all its amenities. Grounds are beautifully maintained with color in every season.
Location
State GA
County Fulton
Area 22 - Atlanta North
Lake Name None
Rooms
Bedroom Description Oversized Master
Other Rooms None
Basement None
Main Level Bedrooms 3
Dining Room Seats 12+, Separate Dining Room
Interior
Interior Features Bookcases, Entrance Foyer, High Ceilings 9 ft Main, Walk-In Closet(s)
Heating Electric, Forced Air, Heat Pump
Cooling Central Air, Heat Pump
Flooring Carpet, Hardwood
Fireplaces Number 1
Fireplaces Type Living Room, Masonry
Window Features Plantation Shutters
Appliance Dishwasher, Disposal, Dryer, Electric Range, Electric Water Heater, Microwave, Range Hood, Refrigerator, Washer
Laundry In Kitchen, Main Level
Exterior
Exterior Feature Garden, Private Front Entry
Parking Features Kitchen Level, Level Driveway, Parking Lot, Unassigned
Fence None
Pool None
Community Features Clubhouse, Fitness Center, Gated, Golf, Homeowners Assoc, Lake, Near Marta, Near Shopping, Pool, Restaurant, Street Lights, Tennis Court(s)
Utilities Available Cable Available, Electricity Available, Phone Available, Sewer Available, Underground Utilities, Water Available
Waterfront Description None
View Other
Roof Type Composition
Street Surface Paved
Accessibility Accessible Entrance
Handicap Access Accessible Entrance
Porch None
Total Parking Spaces 2
Building
Lot Description Back Yard, Landscaped, Level, Wooded
Story One
Sewer Public Sewer
Water Public
Architectural Style Garden (1 Level), Traditional
Level or Stories One
Structure Type Stucco
New Construction No
Construction Status Resale
Schools
Elementary Schools Brandon
Middle Schools Sutton
High Schools North Atlanta
Others
HOA Fee Include Insurance, Maintenance Structure, Maintenance Grounds, Reserve Fund, Security, Sewer, Swim/Tennis, Termite, Trash, Water
Senior Community no
Restrictions false
Tax ID 17 019400050229
Ownership Condominium
Financing no
Special Listing Condition None
Read Less

Bought with Alder Grove Properties, LLC.



