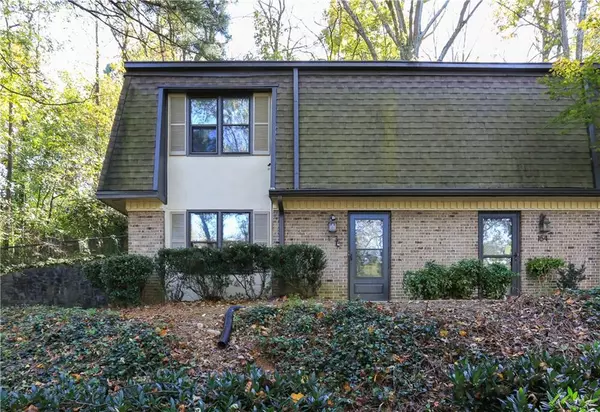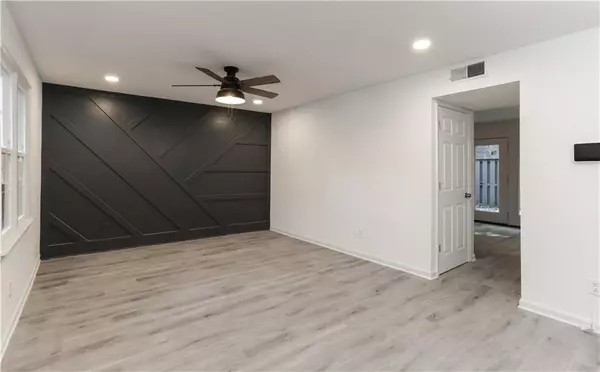For more information regarding the value of a property, please contact us for a free consultation.
153 Lablanc WAY NW Atlanta, GA 30327
Want to know what your home might be worth? Contact us for a FREE valuation!

Our team is ready to help you sell your home for the highest possible price ASAP
Key Details
Sold Price $270,000
Property Type Townhouse
Sub Type Townhouse
Listing Status Sold
Purchase Type For Sale
Square Footage 1,342 sqft
Price per Sqft $201
Subdivision Cross Creek
MLS Listing ID 6804651
Sold Date 12/17/20
Style Townhouse
Bedrooms 2
Full Baths 2
Half Baths 1
Construction Status Updated/Remodeled
HOA Fees $421
HOA Y/N Yes
Originating Board FMLS API
Year Built 1970
Annual Tax Amount $3,285
Tax Year 2019
Lot Size 1,341 Sqft
Acres 0.0308
Property Description
A must see: this tasteful full renovation of an end unit two story townhome in Cross Creek! New windows throughout. Fresh paint, durable luxury vinyl plank flooring and high grade carpet throughout. Updated kitchen features new shaker style soft close cabinets, designer subway tile backsplash, Calacatta quartz counters and new stainless appliances. A separate living room leads to a spacious private patio with a brand new deck and new French doors. Designer accent wall and shiplap add to the charm of this townhome. New efficient LED lighting throughout the home. The new stair railing with wrought iron balusters leads to the upstairs. Master bedroom features a walk-in closet, bathroom w/ stand up shower, new vanity with quartz top, tile, toilet and LED lighting. Large guest bedroom allows enough space for your "Covid office" or family. Guest bathroom fully updated with new vanity w/ quartz top, tile, faucets, toilet and LED lighting. Efficient powder room on first floor along with a cedar lined closet. New HVAC system featuring Ecobee wifi enabled thermostat. Fabulous amenities in CC including: golf, three pools, tennis and clubhouse with restaurant/bar.
Location
State GA
County Fulton
Area 22 - Atlanta North
Lake Name None
Rooms
Bedroom Description Split Bedroom Plan
Other Rooms None
Basement None
Dining Room Open Concept
Interior
Interior Features Smart Home
Heating Central
Cooling Central Air
Flooring Carpet, Ceramic Tile, Vinyl
Fireplaces Type None
Window Features None
Appliance Dishwasher, Disposal, Electric Range, Microwave
Laundry Main Level
Exterior
Exterior Feature None
Parking Features Unassigned
Fence Fenced
Pool None
Community Features Country Club, Fitness Center, Gated, Golf, Homeowners Assoc, Near Schools, Street Lights, Tennis Court(s)
Utilities Available Cable Available, Electricity Available, Sewer Available, Underground Utilities, Water Available
View Other
Roof Type Other
Street Surface Asphalt
Accessibility None
Handicap Access None
Porch Patio, Rear Porch
Total Parking Spaces 2
Building
Lot Description Other
Story Two
Sewer Public Sewer
Water Public
Architectural Style Townhouse
Level or Stories Two
Structure Type Brick Front
New Construction No
Construction Status Updated/Remodeled
Schools
Elementary Schools Brandon
Middle Schools Sutton
High Schools North Atlanta
Others
HOA Fee Include Maintenance Structure, Maintenance Grounds, Pest Control, Swim/Tennis, Water
Senior Community no
Restrictions false
Tax ID 17 018500070525
Ownership Condominium
Financing yes
Special Listing Condition None
Read Less

Bought with Keller Williams North Atlanta



