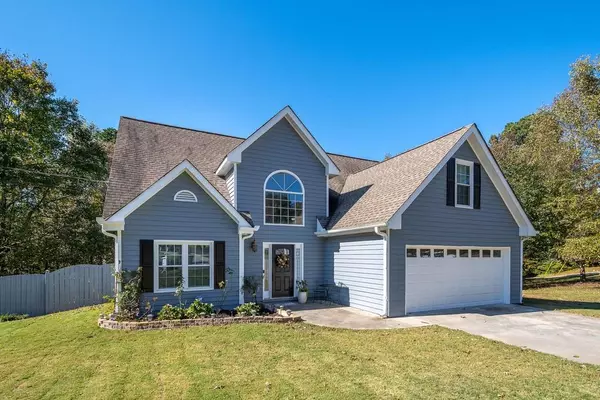For more information regarding the value of a property, please contact us for a free consultation.
2200 Brandon Acres DR Buford, GA 30519
Want to know what your home might be worth? Contact us for a FREE valuation!

Our team is ready to help you sell your home for the highest possible price ASAP
Key Details
Sold Price $295,000
Property Type Single Family Home
Sub Type Single Family Residence
Listing Status Sold
Purchase Type For Sale
Square Footage 1,850 sqft
Price per Sqft $159
Subdivision Brandon Acres
MLS Listing ID 6805010
Sold Date 12/23/20
Style Traditional
Bedrooms 4
Full Baths 2
Half Baths 1
Construction Status Resale
HOA Fees $380
HOA Y/N Yes
Originating Board FMLS API
Year Built 1995
Annual Tax Amount $3,404
Tax Year 2019
Lot Size 0.620 Acres
Acres 0.62
Property Description
Incredible newly updated 4 bedroom, 2 1/2 bath home in Buford with master on main. Newly remodeled master bath with huge waterfall shower and stand alone tub. Stunning kitchen with new quartz countertops, white cabinets, and brand new gas appliances. Breakfast room off kitchen and separate dining room. Spacious bedrooms and renovated full bathroom upstairs, bonus room could be 4th bedroom. Newer hardwood floors throughout entire home, no carpet here! Huge fenced in backyard with large deck, perfect for entertaining. This home has been well maintained and cared for, move in ready. Located in highly sought after Mill Creek school district. Close and conveniently located near schools, shopping, and restaurants. Easy access to I-85. Huge fenced in back yard with storage shed. This great home is located on a corner lot, neighborhood features swim and tennis amenities with low HOA.
Location
State GA
County Gwinnett
Area 62 - Gwinnett County
Lake Name None
Rooms
Bedroom Description Master on Main
Other Rooms None
Basement None
Main Level Bedrooms 1
Dining Room Separate Dining Room
Interior
Interior Features Bookcases, Double Vanity, Entrance Foyer 2 Story, Tray Ceiling(s), Walk-In Closet(s), Other
Heating Forced Air
Cooling Ceiling Fan(s), Central Air
Flooring Hardwood
Fireplaces Number 1
Fireplaces Type Living Room
Window Features None
Appliance Dishwasher, Gas Range, Microwave
Laundry Laundry Room, Main Level
Exterior
Exterior Feature Private Yard, Storage
Parking Features None
Fence Back Yard, Wood
Pool None
Community Features Homeowners Assoc, Pool, Tennis Court(s), Near Schools, Near Shopping
Utilities Available None
Waterfront Description None
View City
Roof Type Composition
Street Surface None
Accessibility None
Handicap Access None
Porch None
Building
Lot Description Back Yard, Private, Wooded, Front Yard
Story Two
Sewer Septic Tank
Water Public
Architectural Style Traditional
Level or Stories Two
Structure Type Other
New Construction No
Construction Status Resale
Schools
Elementary Schools Duncan Creek
Middle Schools Osborne
High Schools Mill Creek
Others
HOA Fee Include Maintenance Grounds, Swim/Tennis
Senior Community no
Restrictions false
Tax ID R3007A045
Special Listing Condition None
Read Less

Bought with EXP Realty, LLC.



