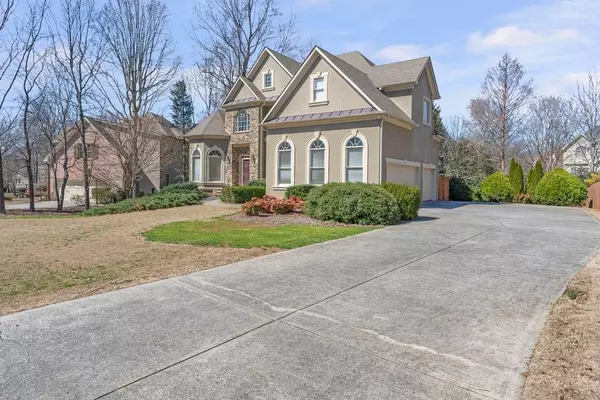For more information regarding the value of a property, please contact us for a free consultation.
5710 Seven Oaks Pkwy Johns Creek, GA 30005
Want to know what your home might be worth? Contact us for a FREE valuation!

Our team is ready to help you sell your home for the highest possible price ASAP
Key Details
Sold Price $640,000
Property Type Single Family Home
Sub Type Single Family Residence
Listing Status Sold
Purchase Type For Sale
Square Footage 3,920 sqft
Price per Sqft $163
Subdivision Seven Oaks
MLS Listing ID 6851563
Sold Date 04/14/21
Style Traditional
Bedrooms 7
Full Baths 5
Construction Status Resale
HOA Fees $1,550
HOA Y/N Yes
Originating Board FMLS API
Year Built 1997
Annual Tax Amount $5,000
Tax Year 2020
Lot Size 0.399 Acres
Acres 0.399
Property Description
This wont last! Beautiful luxury home in highly sought after Seven Oaks subdivision in Johns Creek, Ga. Located in Northview H.S. district on a quiet street, this 7 bedroom 5 bathroom home features a two story foyer, newly renovated Chef's kitchen includes Viking range w/ dual ovens, stainless appliances perfect for accomodating guest on those special occasions. New carpets, family room features double sided fireplace. Double staircase gives convenient access to upper level from foyer and kitchen. Work from home private office, basement features 2 bedroom in-law suite. Master suite features large tray ceiling, upgraded master bath with large open shower with double shower heads. Two-person whirlpool also features TV accessible to tub and shower. House includes a central vacuum system, and tankless natural gas water heater. All upstairs bedrooms have walk-in closets. Main level bedroom includes full bathroom and fireplace. Terrace level walks out to private, level, fenced in backyard. Enjoy the finer amenities which include swim and tennis, volleyball and basketball courts, and a clubhouse, gym and lake that are residents to two romantic swans.
Location
State GA
County Fulton
Area 14 - Fulton North
Lake Name None
Rooms
Bedroom Description In-Law Floorplan, Oversized Master
Other Rooms None
Basement None
Main Level Bedrooms 1
Dining Room None
Interior
Interior Features High Ceilings 10 ft Main, High Ceilings 10 ft Upper, Entrance Foyer 2 Story, Double Vanity, Entrance Foyer, Tray Ceiling(s), Walk-In Closet(s)
Heating Central
Cooling Central Air
Flooring None
Fireplaces Number 1
Fireplaces Type None
Window Features None
Appliance Dishwasher, Dryer, Disposal, Electric Range, Refrigerator, Gas Water Heater, Gas Cooktop, Microwave, Range Hood, Tankless Water Heater, Washer
Laundry None
Exterior
Exterior Feature Private Yard, Private Front Entry, Private Rear Entry, Rear Stairs
Parking Features None
Fence None
Pool None
Community Features None
Utilities Available None
Waterfront Description None
View City
Roof Type Shingle
Street Surface None
Accessibility None
Handicap Access None
Porch None
Building
Lot Description Back Yard, Level, Landscaped, Front Yard
Story Three Or More
Sewer Public Sewer
Water Public
Architectural Style Traditional
Level or Stories Three Or More
Structure Type Stucco
New Construction No
Construction Status Resale
Schools
Elementary Schools Findley Oaks
Middle Schools River Trail
High Schools Northview
Others
HOA Fee Include Trash, Maintenance Grounds, Swim/Tennis
Senior Community no
Restrictions true
Tax ID 21 576012590712
Special Listing Condition None
Read Less

Bought with Keller Williams Realty Atl North



