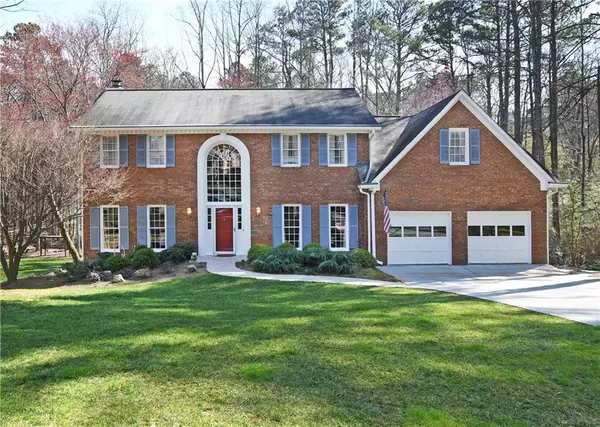For more information regarding the value of a property, please contact us for a free consultation.
4166 S Arbor CIR Marietta, GA 30066
Want to know what your home might be worth? Contact us for a FREE valuation!

Our team is ready to help you sell your home for the highest possible price ASAP
Key Details
Sold Price $480,000
Property Type Single Family Home
Sub Type Single Family Residence
Listing Status Sold
Purchase Type For Sale
Square Footage 2,895 sqft
Price per Sqft $165
Subdivision Arbor Bridge
MLS Listing ID 6859636
Sold Date 05/27/21
Style Traditional
Bedrooms 4
Full Baths 3
Half Baths 1
Construction Status Resale
HOA Fees $520
HOA Y/N Yes
Originating Board FMLS API
Year Built 1987
Annual Tax Amount $1,041
Tax Year 2020
Lot Size 0.480 Acres
Acres 0.4804
Property Description
Impeccably maintained home provides for family activities and entertainment in multiple living areas on three finished levels. The private setting has been enhanced with careful landscape planning including a two level Koi pond and flowering trees and shrubs. Huge level backyard provides room for ballgames, barbecues and kids playground, or curl up for a quiet afternoon with a good book and glass of tea on your deck or spacious patio. The two story foyer has a beautiful palladium window that floods the interior with natural light creating a bright, cheerful welcome. The fireside family room has abundant natural light and will be the center of family indoor activities. The island kitchen with breakfast bar features granite counters, abundant cabinets, spacious bay window family eating area. The living rm/study/office can serve your families unique needs. The dining rm. will accommodate your family and friends for those special occasions and provides ample room for large gatherings. There are both front stairs and private back stairs that lead to the second level where the oversized master will provide a retreat from the hustle and bustle of a busy household with a sitting area, private spa bath and spacious closet. There are three additional bedrooms and a hall bath. The finished terrace level has several areas that can be adapted to meet your family multi-functional needs: family rm., media rm., exercise rm., office, play rm., full bath, homeschool, crafting or other hobbies. Or can be adapted for multi generational use. Throughout the home there is generous storage, and there is access to storage area outside for lawn, patio, and pond equipment. Excellent location in the heart of close in East Cobb with exceptional schools,
Location
State GA
County Cobb
Area 81 - Cobb-East
Lake Name None
Rooms
Bedroom Description Oversized Master, Sitting Room
Other Rooms None
Basement Daylight, Exterior Entry, Finished, Finished Bath, Full, Interior Entry
Dining Room Seats 12+, Separate Dining Room
Interior
Interior Features Bookcases, Disappearing Attic Stairs, Double Vanity, Entrance Foyer, Entrance Foyer 2 Story, High Ceilings 9 ft Main, High Ceilings 9 ft Upper, High Speed Internet, Walk-In Closet(s), Wet Bar
Heating Central, Forced Air, Natural Gas, Zoned
Cooling Ceiling Fan(s), Central Air, Zoned
Flooring Carpet, Ceramic Tile, Hardwood
Fireplaces Number 1
Fireplaces Type Factory Built, Family Room, Gas Starter, Glass Doors
Window Features Insulated Windows
Appliance Dishwasher, Disposal, Electric Water Heater, ENERGY STAR Qualified Appliances, Gas Cooktop, Gas Oven, Gas Range, Microwave, Self Cleaning Oven
Laundry Laundry Room, Main Level
Exterior
Exterior Feature Garden, Private Rear Entry, Private Yard, Rear Stairs, Storage
Parking Features Attached, Driveway, Garage, Garage Door Opener, Garage Faces Front, Kitchen Level
Garage Spaces 2.0
Fence None
Pool None
Community Features Homeowners Assoc, Near Schools, Near Shopping, Playground, Pool, Sidewalks, Street Lights, Tennis Court(s)
Utilities Available Cable Available, Electricity Available, Natural Gas Available, Phone Available, Sewer Available, Underground Utilities, Water Available
Waterfront Description Pond
View Other
Roof Type Composition, Shingle
Street Surface Asphalt, Paved
Accessibility None
Handicap Access None
Porch Deck, Patio
Total Parking Spaces 2
Building
Lot Description Back Yard, Creek On Lot, Lake/Pond On Lot, Level, Private, Wooded
Story Two
Sewer Public Sewer
Water Public
Architectural Style Traditional
Level or Stories Two
Structure Type Brick Front
New Construction No
Construction Status Resale
Schools
Elementary Schools Rocky Mount
Middle Schools Mabry
High Schools Lassiter
Others
HOA Fee Include Swim/Tennis
Senior Community no
Restrictions false
Tax ID 16026400250
Special Listing Condition None
Read Less

Bought with Berkshire Hathaway HomeServices Georgia Properties
Get More Information




