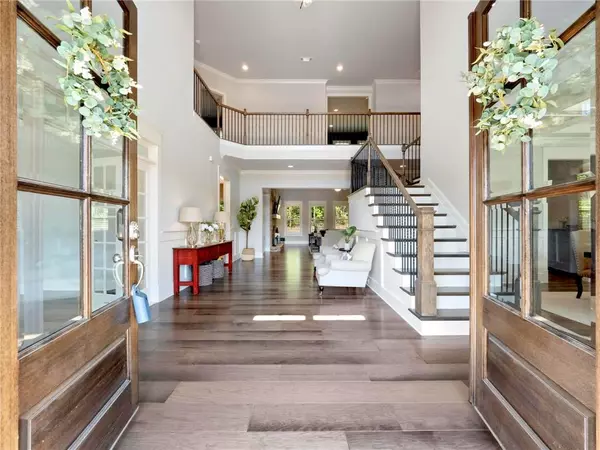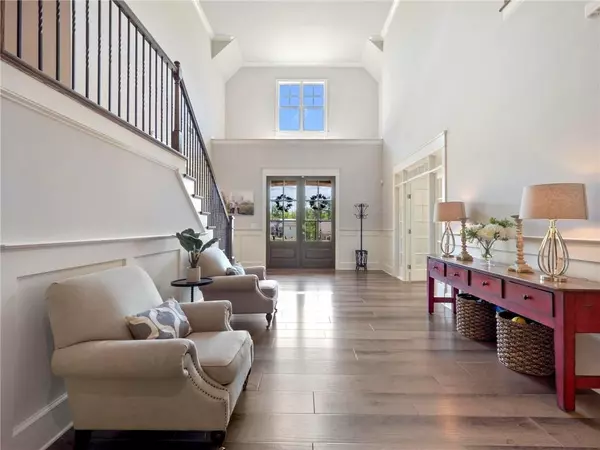For more information regarding the value of a property, please contact us for a free consultation.
5411 Winding Ridge TRL Buford, GA 30518
Want to know what your home might be worth? Contact us for a FREE valuation!

Our team is ready to help you sell your home for the highest possible price ASAP
Key Details
Sold Price $1,040,000
Property Type Single Family Home
Sub Type Single Family Residence
Listing Status Sold
Purchase Type For Sale
Square Footage 6,901 sqft
Price per Sqft $150
Subdivision Reserve At Big Creek
MLS Listing ID 6872625
Sold Date 05/18/21
Style Traditional
Bedrooms 6
Full Baths 4
Half Baths 1
Construction Status Resale
HOA Fees $1,250
HOA Y/N Yes
Originating Board FMLS API
Year Built 2020
Annual Tax Amount $296
Tax Year 2020
Lot Size 1.550 Acres
Acres 1.55
Property Description
Have you been looking for the perfect home in Buford City School District? Look no further to the ALMOST NEW HOME on 1.55 acres in the gated community of The Reserve at Big Creek. It is better than new construction and has a lot of upgrades to prove it. You will not want this home to pass you by. Gorgeous open floorplan with 8inch floors through out. Perfect home for entertaining and a gorgeous dream kitchen with Sub zero Refrigerator, Cove Dishwasher, Wolf Double Ovens, Wolf Cooktop and Sub zero Beverage Center with Scotsman Ice Maker. Large great room has beautiful stone fire place and built in cabinets with shiplap on each side. Elegant master bedroom upstairs, gorgeous master bath, with three additional secondary bedrooms and laundry room. Finished basement with tile floors, gym, and bedroom. Sellers extended home 5ft from regular builder Norwich floorplan, which makes difference in the size of foyer. Three car garage and tons of outdoor space in the backyard for future pool and living space. This home is so new it gives the buyers an opportunity to put in their own finishing touch for the family who wants only the best of everything!
Location
State GA
County Hall
Area 265 - Hall County
Lake Name None
Rooms
Bedroom Description Oversized Master
Other Rooms None
Basement Exterior Entry, Finished, Full, Interior Entry
Main Level Bedrooms 1
Dining Room Separate Dining Room
Interior
Interior Features Entrance Foyer 2 Story, High Ceilings 9 ft Upper, High Ceilings 9 ft Lower, Walk-In Closet(s)
Heating Central, Natural Gas
Cooling Ceiling Fan(s), Central Air
Flooring Carpet, Ceramic Tile
Fireplaces Number 1
Fireplaces Type Family Room
Window Features Plantation Shutters
Appliance Dishwasher, Disposal, Double Oven, Gas Cooktop, Gas Oven, Gas Water Heater, Microwave, Range Hood, Refrigerator, Self Cleaning Oven
Laundry Laundry Room, Upper Level, Other
Exterior
Exterior Feature Private Front Entry, Private Yard, Other
Parking Features Driveway, Garage, Garage Faces Front, Garage Faces Side, Kitchen Level, Level Driveway
Garage Spaces 3.0
Fence None
Pool None
Community Features Gated, Homeowners Assoc, Sidewalks
Utilities Available Electricity Available, Natural Gas Available, Phone Available, Water Available
Waterfront Description None
View Other
Roof Type Metal, Shingle
Street Surface Asphalt
Accessibility None
Handicap Access None
Porch Covered, Deck, Front Porch, Rear Porch
Total Parking Spaces 3
Building
Lot Description Back Yard, Front Yard, Private
Story Three Or More
Sewer Septic Tank
Water Public
Architectural Style Traditional
Level or Stories Three Or More
Structure Type Brick 4 Sides, Shingle Siding
New Construction No
Construction Status Resale
Schools
Elementary Schools Buford
Middle Schools Buford
High Schools Buford
Others
HOA Fee Include Maintenance Grounds
Senior Community no
Restrictions false
Tax ID 08137B000101
Ownership Fee Simple
Financing no
Special Listing Condition None
Read Less

Bought with Harry Norman Realtors



