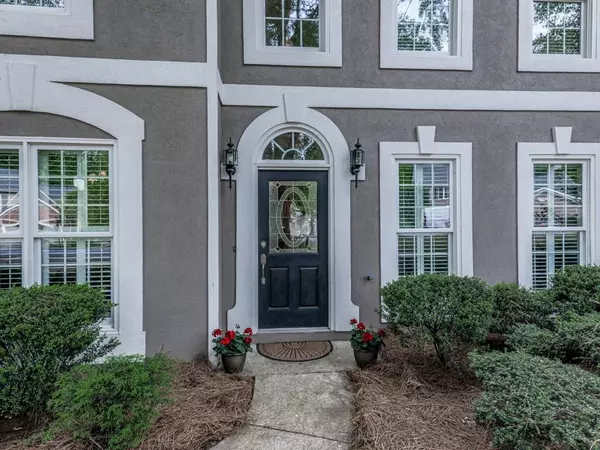For more information regarding the value of a property, please contact us for a free consultation.
4050 Watkins Glen DR Woodstock, GA 30189
Want to know what your home might be worth? Contact us for a FREE valuation!

Our team is ready to help you sell your home for the highest possible price ASAP
Key Details
Sold Price $350,000
Property Type Single Family Home
Sub Type Single Family Residence
Listing Status Sold
Purchase Type For Sale
Square Footage 2,420 sqft
Price per Sqft $144
Subdivision Wyngate
MLS Listing ID 6879096
Sold Date 07/15/21
Style Traditional
Bedrooms 4
Full Baths 2
Half Baths 1
Construction Status Resale
HOA Fees $510
HOA Y/N Yes
Originating Board FMLS API
Year Built 1991
Annual Tax Amount $2,588
Tax Year 2020
Lot Size 0.285 Acres
Acres 0.2852
Property Description
Welcome home to this lovely Hard Coat Stucco home in desirable Wyngate. Extremely well maintained! Beautiful 2 story foyer leads to formal living room and formal dining room. Hardwood floors, updated kitchen w. stainless steel and granite, oversized family room w. gas starter fireplace. Huge laundry room on main. Upstairs are 4 bedrooms, including large master with tray ceiling. The master bath is updated. Shared bath for secondary bedrooms. The backyard is paradise!. Newer AC units, new thermal pane widows, and new water heater improve efficiency and less maintenance. Exquisite stone patio, privacy fence all around. Yard is very low maintenance. Wyngate offers 2 pools, lighted tennis, basketball court, clubhouse, walking trails to Lake Allatoona and 2 playgrounds. Wyngate is located just minutes from Little River Marina on Lake Allatoona. You also have easy access to Interstate 575. Lots of shopping and restaurants are also nearby. Just minutes to Downtown Woodstock, Hobgood Park and nearby trail system. Wyngate is also located in one of the best school systems around. Bascomb Elementary school is highly sought after and located just outside of Wyngate.
Location
State GA
County Cherokee
Area 112 - Cherokee County
Lake Name None
Rooms
Bedroom Description Other
Other Rooms None
Basement None
Dining Room Separate Dining Room
Interior
Interior Features Entrance Foyer 2 Story, High Ceilings 9 ft Main, High Speed Internet, Tray Ceiling(s), Walk-In Closet(s)
Heating Forced Air, Natural Gas, Zoned
Cooling Ceiling Fan(s), Central Air, Zoned
Flooring Carpet, Hardwood
Fireplaces Number 1
Fireplaces Type Family Room, Gas Starter
Window Features Insulated Windows
Appliance Dishwasher, Disposal, Gas Range, Gas Water Heater, Microwave
Laundry Laundry Room
Exterior
Exterior Feature Private Yard
Parking Features Garage, Garage Door Opener, Garage Faces Front, Kitchen Level, Level Driveway
Garage Spaces 2.0
Fence Back Yard, Fenced
Pool None
Community Features Clubhouse, Homeowners Assoc, Near Schools, Near Trails/Greenway, Playground, Pool, Sidewalks, Street Lights, Swim Team, Tennis Court(s)
Utilities Available Cable Available, Underground Utilities
View Other
Roof Type Composition, Ridge Vents
Street Surface Paved
Accessibility None
Handicap Access None
Porch Patio
Total Parking Spaces 2
Building
Lot Description Back Yard, Front Yard, Landscaped, Level, Private
Story Two
Sewer Public Sewer
Water Public
Architectural Style Traditional
Level or Stories Two
Structure Type Frame, Stucco
New Construction No
Construction Status Resale
Schools
Elementary Schools Bascomb
Middle Schools E.T. Booth
High Schools Etowah
Others
HOA Fee Include Maintenance Grounds, Reserve Fund, Swim/Tennis
Senior Community no
Restrictions false
Tax ID 15N04B 126
Special Listing Condition None
Read Less

Bought with Keller Williams Realty Atl North



