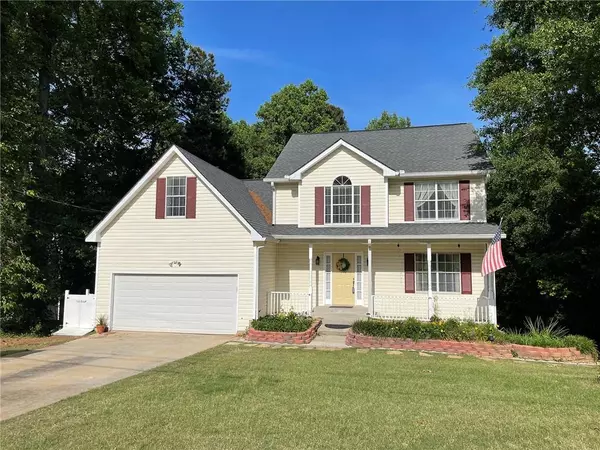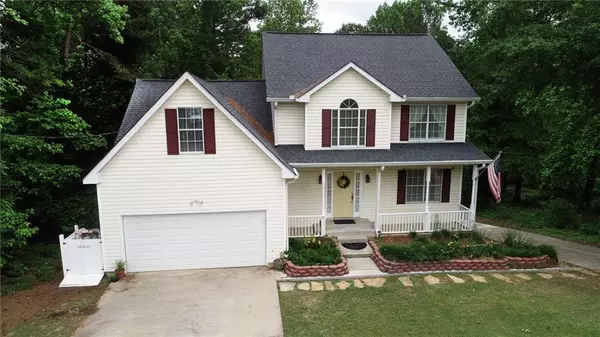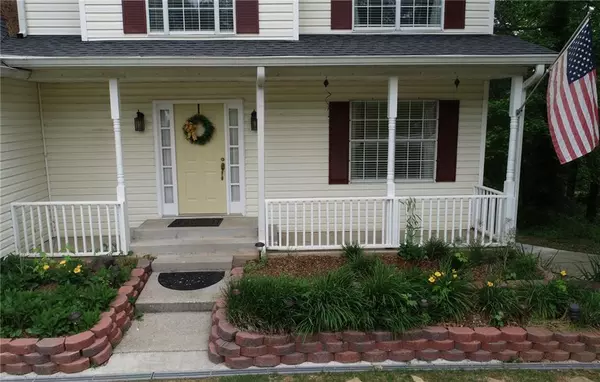For more information regarding the value of a property, please contact us for a free consultation.
2797 CRESTWORTH LN Buford, GA 30519
Want to know what your home might be worth? Contact us for a FREE valuation!

Our team is ready to help you sell your home for the highest possible price ASAP
Key Details
Sold Price $390,000
Property Type Single Family Home
Sub Type Single Family Residence
Listing Status Sold
Purchase Type For Sale
Square Footage 2,220 sqft
Price per Sqft $175
Subdivision Crestworth Village
MLS Listing ID 6884390
Sold Date 07/02/21
Style Traditional
Bedrooms 5
Full Baths 3
Half Baths 1
Construction Status Resale
HOA Y/N No
Originating Board FMLS API
Year Built 1994
Annual Tax Amount $1,550
Tax Year 2020
Lot Size 2.780 Acres
Acres 2.78
Property Description
AWESOME PROPERTY! Large main house with basement apartment suite with 2nd kitchen and a second washer/dryer set PLUS separate driveway to an extra separate shop/upstairs loft & storage area on over 2 acres, Minutes to the Mall Of GA and the New Exchange at Gwinnett, Hardwood Floors throughout, upgraded kitchen vent to outside, water softener, and central vacuum, newer roof, gutter leaf guard system, gas logs in the spacious family room with wall to wall bookshelves. Lovely covered porch with view of Nature & trees. New Zoned dual fuel HVAC, Extra attic insulation, Office area in bonus upstairs with built-ins.
So much room and space for the $$$. On acreage--- in culdesac-NO through street. One street Neighborhood with No Neighborhood HOA. Will NOT last long. Lovingly cared for by long-time owners but now vacant for easy and quick close. Decorator window treatments in Formal dining and living room. Wonderful view from Kitchen to wide open Family Room. Sought AFTER location, location, location.!
Mountain View High School Cluster.
Location
State GA
County Gwinnett
Area 63 - Gwinnett County
Lake Name None
Rooms
Bedroom Description None
Other Rooms Workshop
Basement Exterior Entry, Finished Bath, Full
Dining Room Separate Dining Room, Other
Interior
Interior Features Bookcases
Heating Central
Cooling Central Air
Flooring Hardwood
Fireplaces Number 1
Fireplaces Type Family Room
Window Features Insulated Windows
Appliance Dishwasher, Gas Range, Gas Water Heater
Laundry In Hall
Exterior
Exterior Feature Private Yard
Parking Features Garage Door Opener, Garage
Garage Spaces 2.0
Fence None
Pool None
Community Features None
Utilities Available Cable Available, Electricity Available, Natural Gas Available, Phone Available
View Other
Roof Type Composition
Street Surface Asphalt
Accessibility None
Handicap Access None
Porch Covered, Deck, Front Porch
Total Parking Spaces 2
Building
Lot Description Private
Story Two
Sewer Septic Tank
Water Public
Architectural Style Traditional
Level or Stories Two
Structure Type Vinyl Siding
New Construction No
Construction Status Resale
Schools
Elementary Schools Woodward Mill
Middle Schools Twin Rivers
High Schools Mountain View
Others
Senior Community no
Restrictions false
Tax ID R7145 068
Special Listing Condition None
Read Less

Bought with PalmerHouse Properties



