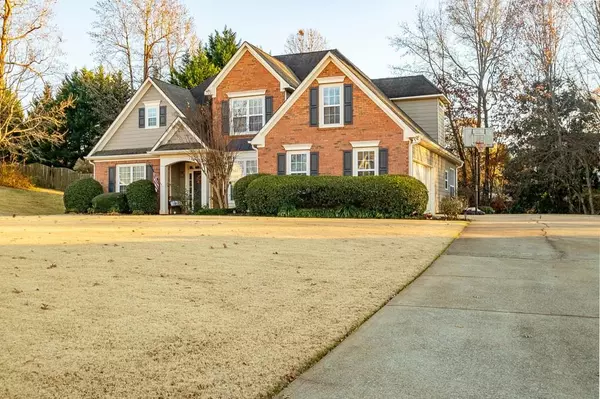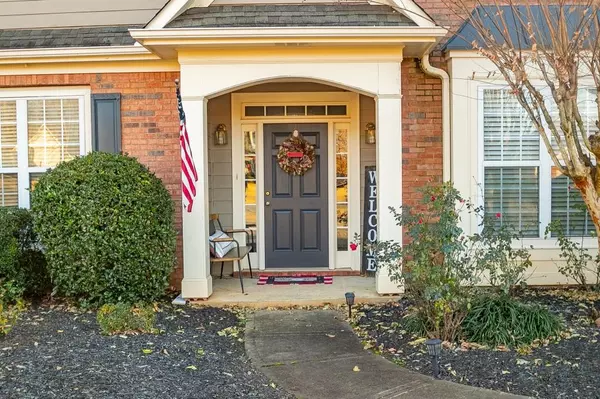For more information regarding the value of a property, please contact us for a free consultation.
4959 Weatherstone DR Buford, GA 30519
Want to know what your home might be worth? Contact us for a FREE valuation!

Our team is ready to help you sell your home for the highest possible price ASAP
Key Details
Sold Price $415,000
Property Type Single Family Home
Sub Type Single Family Residence
Listing Status Sold
Purchase Type For Sale
Square Footage 2,329 sqft
Price per Sqft $178
Subdivision Weatherstone Lake
MLS Listing ID 6976790
Sold Date 12/22/21
Style Traditional
Bedrooms 4
Full Baths 2
Half Baths 1
Construction Status Resale
HOA Y/N No
Year Built 1999
Annual Tax Amount $3,556
Tax Year 2021
Lot Size 0.600 Acres
Acres 0.6
Property Description
Immaculate Home - Original owners! This well-maintained home is move-in ready. Recent improvements/updates include carpet and hardwood flooring, secondary bathrooms, kitchen cabinets refaced, newer counter tops and beautiful completely remodeled master bathroom. Master on main and open floor plan. Kitchen boasts stainless appliance package, granite counter tops, walk-in pantry, plus open view to sunroom. Family room with soaring ceilings and gas-start fireplace currently used as wood burning. Master suite remodel is less than 2 years young and features double-head tile shower with shampoo inserts, tile floor, double vanity, and huge walk-in closet. Oversized secondary bedrooms. Additional features include the lovely sunroom with a great view of backyard, security system, side entry garage plus so much more. Swim and tennis neighborhood with playground and lake. Convenient to shopping and dining. Less than 4 miles to new hospital. This is your new place to call home.
Location
State GA
County Gwinnett
Area 62 - Gwinnett County
Lake Name None
Rooms
Bedroom Description Master on Main
Other Rooms None
Basement None
Main Level Bedrooms 1
Dining Room Separate Dining Room
Interior
Interior Features Entrance Foyer 2 Story, High Ceilings 9 ft Main, Tray Ceiling(s), Walk-In Closet(s)
Heating Electric, Heat Pump
Cooling Central Air, Heat Pump
Flooring Carpet, Hardwood
Fireplaces Type Living Room
Window Features None
Appliance Dishwasher, Gas Oven, Gas Range, Microwave
Laundry In Kitchen, Laundry Room, Main Level
Exterior
Exterior Feature Private Yard
Parking Features Garage Faces Side
Fence None
Pool None
Community Features Homeowners Assoc, Lake, Playground, Pool, Tennis Court(s)
Utilities Available Electricity Available, Natural Gas Available
Waterfront Description None
View Other
Roof Type Composition
Street Surface Asphalt
Accessibility None
Handicap Access None
Porch Front Porch
Building
Lot Description Back Yard, Front Yard, Landscaped
Story Two
Foundation Slab
Sewer Septic Tank
Water Public
Architectural Style Traditional
Level or Stories Two
Structure Type Brick Front
New Construction No
Construction Status Resale
Schools
Elementary Schools Duncan Creek
Middle Schools Osborne
High Schools Mill Creek
Others
HOA Fee Include Swim/Tennis
Senior Community no
Restrictions true
Tax ID R3007D168
Ownership Fee Simple
Financing no
Special Listing Condition None
Read Less

Bought with Keller Williams Realty Chattahoochee North, LLC



