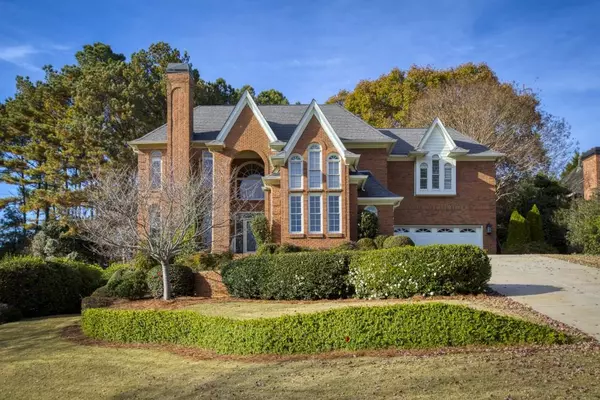For more information regarding the value of a property, please contact us for a free consultation.
106 Oakland Hills CT Johns Creek, GA 30097
Want to know what your home might be worth? Contact us for a FREE valuation!

Our team is ready to help you sell your home for the highest possible price ASAP
Key Details
Sold Price $730,000
Property Type Single Family Home
Sub Type Single Family Residence
Listing Status Sold
Purchase Type For Sale
Square Footage 4,298 sqft
Price per Sqft $169
Subdivision St Ives
MLS Listing ID 6974455
Sold Date 01/13/22
Style European, Traditional
Bedrooms 5
Full Baths 3
Half Baths 1
Construction Status Resale
HOA Fees $2,200
HOA Y/N Yes
Year Built 1988
Annual Tax Amount $7,193
Tax Year 2020
Lot Size 0.580 Acres
Acres 0.58
Property Description
Wonderful Oppertunity in Johns Creek's Gated St Ives Golf & County Club!! Gorgeous European Architecture w/ Easy to Maintain 4-Sides Brick Construction Makes for Great Curb Appeal. Home Boasts Extensive Trim Throughout, High Ceilings & Grand Floorplan. 2 Story Foyer Opens to Fireside Library & Grand 2-Story Dining Rm. Spacious Great Room w/ Tons of Light Overlooks Walk-Out, FLAT Backyard. White Kitchen w/ Custom Cabintry & Breakfast Room. Master on Main is Complete w/Spacious Bathroom featuring Dual Vanities & Closets. Upstairs, 4 Secondary Bedrooms w/Walk-In Closets & 2 Jack-and-Jill Bathrooms. Full Basement has a Finished Speakeasy Bar & Media Rm & is Ready for Further Expansion. Cul-de-Sac Lot & Flat Backyard Make This Home a Winner. Award Winning Schools!
Location
State GA
County Fulton
Area 14 - Fulton North
Lake Name None
Rooms
Bedroom Description Master on Main
Other Rooms None
Basement Daylight, Exterior Entry, Finished, Full, Interior Entry
Main Level Bedrooms 1
Dining Room Seats 12+, Separate Dining Room
Interior
Interior Features Bookcases, Double Vanity, Entrance Foyer 2 Story, High Ceilings 9 ft Upper, High Ceilings 10 ft Main, His and Hers Closets, Tray Ceiling(s), Walk-In Closet(s), Wet Bar
Heating Central, Forced Air, Natural Gas
Cooling Ceiling Fan(s), Central Air, Zoned
Flooring Carpet, Ceramic Tile, Hardwood
Fireplaces Number 2
Fireplaces Type Family Room, Gas Starter, Living Room
Window Features Shutters
Appliance Dishwasher, Electric Cooktop, Gas Water Heater, Microwave, Trash Compactor
Laundry In Kitchen, Laundry Room, Main Level
Exterior
Exterior Feature Courtyard, Private Front Entry, Private Rear Entry, Private Yard, Rain Gutters
Parking Features Attached, Garage, Garage Door Opener, Kitchen Level
Garage Spaces 2.0
Fence None
Pool None
Community Features Gated, Golf, Homeowners Assoc, Near Schools, Near Shopping, Pool, Sidewalks, Street Lights, Swim Team, Tennis Court(s)
Utilities Available Cable Available, Electricity Available, Natural Gas Available, Phone Available, Sewer Available, Underground Utilities, Water Available
Waterfront Description None
View Other
Roof Type Composition, Shingle
Street Surface Asphalt
Accessibility None
Handicap Access None
Porch Patio
Total Parking Spaces 4
Building
Lot Description Back Yard, Cul-De-Sac, Landscaped, Level
Story Three Or More
Foundation Concrete Perimeter
Sewer Public Sewer
Water Public
Architectural Style European, Traditional
Level or Stories Three Or More
Structure Type Brick 4 Sides
New Construction No
Construction Status Resale
Schools
Elementary Schools Wilson Creek
Middle Schools Autrey Mill
High Schools Johns Creek
Others
HOA Fee Include Security
Senior Community no
Restrictions true
Tax ID 11 094203280144
Ownership Fee Simple
Financing no
Special Listing Condition None
Read Less

Bought with PalmerHouse Properties



