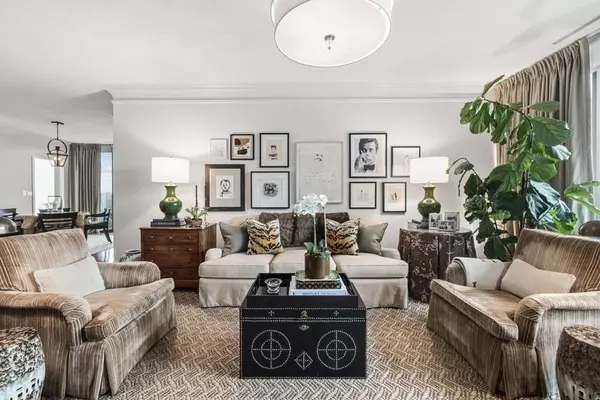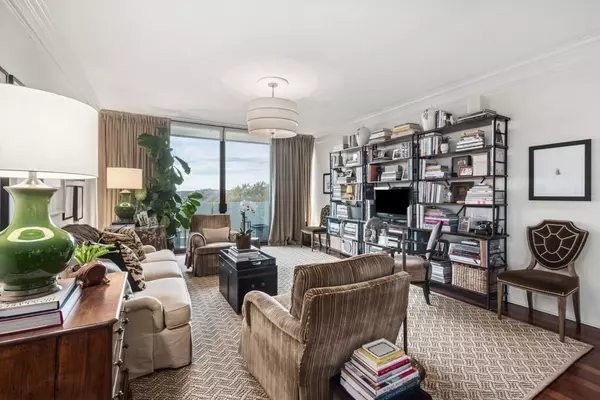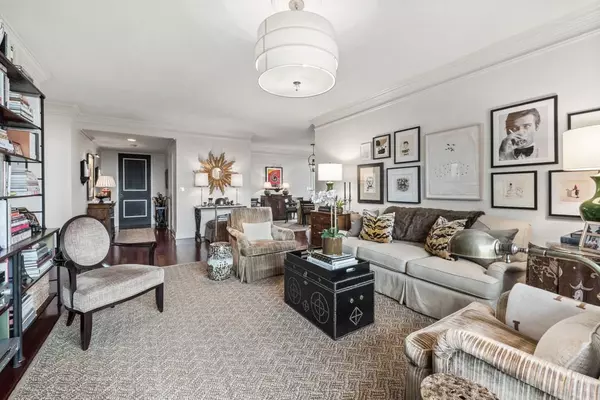For more information regarding the value of a property, please contact us for a free consultation.
2575 Peachtree RD #14F Atlanta, GA 30305
Want to know what your home might be worth? Contact us for a FREE valuation!

Our team is ready to help you sell your home for the highest possible price ASAP
Key Details
Sold Price $610,000
Property Type Condo
Sub Type Condominium
Listing Status Sold
Purchase Type For Sale
Square Footage 1,594 sqft
Price per Sqft $382
Subdivision Plaza Towers
MLS Listing ID 6977285
Sold Date 02/10/22
Style Contemporary/Modern, High Rise (6 or more stories)
Bedrooms 2
Full Baths 2
Construction Status Resale
HOA Fees $1,436
HOA Y/N Yes
Year Built 1969
Annual Tax Amount $5,580
Tax Year 2020
Lot Size 1,611 Sqft
Acres 0.037
Property Description
The perfect balance of comfort and sophistication - Residence 14F abounds with cozy elegance, light-filled spaces, and views of both the downtown skyline and sunsets that will take your breath away. Plaza Towers has long been admired by mid-century enthusiasts not only for its architecture but also for the integrity of construction. Special features of this condo include a clever office nook off the foyer and a thoughtful floorplan with each bedroom on opposite sides of the home that affords privacy. A separate dining room with stunning views, an oversized galley kitchen with SubZero and Miele appliances leads to a balcony with ample seating for additional entertaining space. The primary suite has its own private balcony, ample closet space, and a spacious bath with double vanities and a glassed-in shower. The guest room is designed as a cozy den that doubles as space for guests.
Location
State GA
County Fulton
Lake Name None
Rooms
Bedroom Description Master on Main, Split Bedroom Plan
Other Rooms None
Basement None
Main Level Bedrooms 2
Dining Room Separate Dining Room
Interior
Interior Features High Ceilings 9 ft Main
Heating Forced Air
Cooling Central Air
Flooring Hardwood
Fireplaces Type None
Window Features None
Appliance Dishwasher, Disposal, Dryer, Electric Cooktop, Electric Oven, Electric Range, Microwave, Range Hood, Refrigerator, Washer
Laundry In Kitchen
Exterior
Exterior Feature Balcony
Parking Features Assigned
Fence None
Pool None
Community Features Catering Kitchen, Clubhouse, Concierge, Dog Park, Fitness Center, Guest Suite, Homeowners Assoc, Meeting Room, Near Beltline, Near Marta, Near Shopping, Sidewalks
Utilities Available Cable Available, Electricity Available, Phone Available, Sewer Available, Water Available
Waterfront Description None
View City
Roof Type Composition
Street Surface Asphalt
Accessibility Accessible Entrance
Handicap Access Accessible Entrance
Porch Covered
Total Parking Spaces 2
Building
Lot Description Other
Story One
Foundation Concrete Perimeter
Sewer Public Sewer
Water Public
Architectural Style Contemporary/Modern, High Rise (6 or more stories)
Level or Stories One
Structure Type Other
New Construction No
Construction Status Resale
Schools
Elementary Schools River Eves
Middle Schools Willis A. Sutton
High Schools North Atlanta
Others
HOA Fee Include Door person, Electricity, Maintenance Structure, Maintenance Grounds, Pest Control, Reserve Fund, Security, Sewer, Trash, Water
Senior Community no
Restrictions false
Tax ID 17 010100200784
Ownership Condominium
Financing no
Special Listing Condition None
Read Less

Bought with Atlanta Fine Homes Sotheby's International



