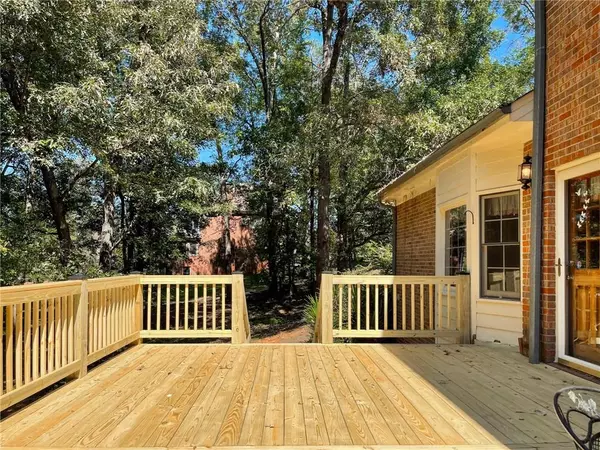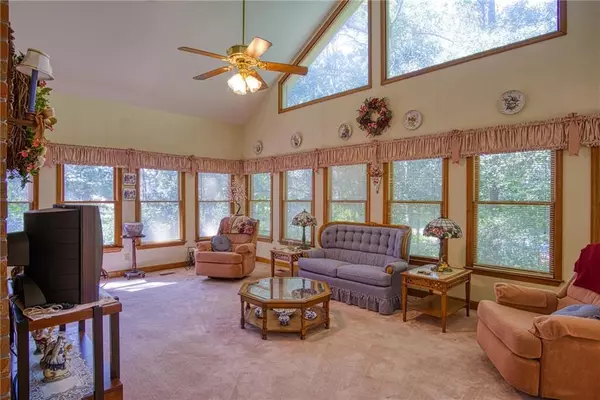For more information regarding the value of a property, please contact us for a free consultation.
135 Northmill Pkwy Stockbridge, GA 30281
Want to know what your home might be worth? Contact us for a FREE valuation!

Our team is ready to help you sell your home for the highest possible price ASAP
Key Details
Sold Price $525,000
Property Type Single Family Home
Sub Type Single Family Residence
Listing Status Sold
Purchase Type For Sale
Square Footage 5,468 sqft
Price per Sqft $96
Subdivision Cottonfields Ii
MLS Listing ID 6988100
Sold Date 03/16/22
Style Colonial
Bedrooms 4
Full Baths 4
Half Baths 1
Construction Status Resale
HOA Y/N No
Year Built 1991
Annual Tax Amount $5,387
Tax Year 2020
Property Description
This grand 4 bedroom, 4.5 bathroom colonial style home has classic elegance and charm. This double lot is the largest lot in the sought after Cottonfields II subdivision with 5468 sqft and a huge backyard with a brand new deck perfect for entertaining guests. The dual owner's suites both have luxurious en suite bathrooms and walk in closets for maximum space and storage. The kitchen features an island and breakfast bar along with plenty of cabinet space and a connected dining room! For indoor entertainment, this property has both a cozy family room with a fireplace and a spacious sunroom with plenty of natural light. The oversized basement has plenty of room for storage, a workspace and can even be used as a separate mother-in-law suite once finished. Do not miss out on this amazing opportunity!
Location
State GA
County Henry
Lake Name None
Rooms
Bedroom Description Master on Main
Other Rooms None
Basement Full
Main Level Bedrooms 1
Dining Room Other
Interior
Interior Features Double Vanity, High Ceilings 9 ft Lower, High Ceilings 9 ft Main, High Ceilings 9 ft Upper, Other, Walk-In Closet(s)
Heating Central, Electric, Natural Gas
Cooling Ceiling Fan(s), Central Air
Flooring Carpet, Ceramic Tile, Hardwood
Fireplaces Number 1
Fireplaces Type Family Room
Window Features None
Appliance Dishwasher, Double Oven, Other, Refrigerator
Laundry In Hall, Laundry Room
Exterior
Exterior Feature Other
Parking Features Attached, Garage, Parking Pad
Garage Spaces 1.0
Fence None
Pool None
Community Features None
Utilities Available Cable Available, Electricity Available, Other, Water Available
Waterfront Description None
View Other
Roof Type Other
Street Surface Asphalt
Accessibility None
Handicap Access None
Porch Deck, Front Porch, Patio
Total Parking Spaces 3
Building
Lot Description Back Yard, Front Yard, Level, Wooded
Story Two
Foundation None
Sewer Septic Tank
Water Public
Architectural Style Colonial
Level or Stories Two
Structure Type Brick 4 Sides
New Construction No
Construction Status Resale
Schools
Elementary Schools Pleasant Grove - Henry
Middle Schools Woodland - Henry
High Schools Woodland - Henry
Others
Senior Community no
Restrictions false
Tax ID 101A01036000
Ownership Fee Simple
Financing no
Special Listing Condition None
Read Less

Bought with Riverside Properties



