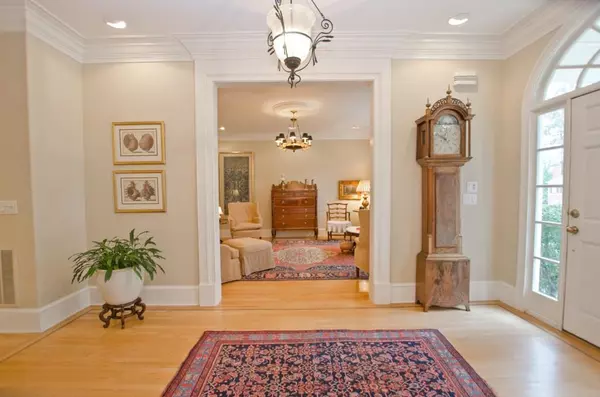For more information regarding the value of a property, please contact us for a free consultation.
1161 Brookgate WAY Atlanta, GA 30319
Want to know what your home might be worth? Contact us for a FREE valuation!

Our team is ready to help you sell your home for the highest possible price ASAP
Key Details
Sold Price $1,860,000
Property Type Single Family Home
Sub Type Single Family Residence
Listing Status Sold
Purchase Type For Sale
Subdivision Brookhaven
MLS Listing ID 7005017
Sold Date 03/31/22
Style Traditional
Bedrooms 4
Full Baths 4
Half Baths 2
Construction Status Resale
HOA Y/N No
Year Built 1993
Annual Tax Amount $18,515
Tax Year 2021
Lot Size 0.400 Acres
Acres 0.4
Property Description
Classic traditional in Historic Brookhaven on a quiet cul de sac! Upon entering the wide entry hall, you have a view straight to the back of the house, overlooking the private flat backyard and pool. Master bedroom with fireplace on the main with double closets and also guest bedroom/bath. The main level features a formal living room, spacious dining room with adjoining wet bar and oversized family room with fireplace and cathedral ceilings. Family room opens to covered porch and pool area. The large kitchen with built in desk and large eating area, and walk-in pantry overlook the private gardens and pool. Upstairs are 2 large bedrooms/ 2 baths, walk-in closets and a huge playroom/family room with wet bar and half bath. There is a full unfinished lower level with exterior entry. Also a 3 car garage off the kitchen, landscape lighting, irrigation system, 3 HVAC zones. Minutes to Capital City Club, and everything Brookhaven and Buckhead have to offer. Sold "AS IS".
Location
State GA
County Dekalb
Lake Name None
Rooms
Bedroom Description Master on Main, Oversized Master
Other Rooms None
Basement Daylight, Exterior Entry, Full, Interior Entry, Unfinished
Main Level Bedrooms 2
Dining Room Seats 12+, Separate Dining Room
Interior
Interior Features Beamed Ceilings, Bookcases, Cathedral Ceiling(s), Double Vanity, Entrance Foyer, High Ceilings 10 ft Main, His and Hers Closets, Walk-In Closet(s), Wet Bar
Heating Central, Electric, Forced Air, Zoned
Cooling Ceiling Fan(s), Central Air, Zoned
Flooring Hardwood
Fireplaces Number 2
Fireplaces Type Family Room, Gas Log, Master Bedroom
Window Features Insulated Windows
Appliance Dishwasher, Disposal, Double Oven, Dryer, Gas Cooktop, Microwave, Refrigerator, Self Cleaning Oven, Washer
Laundry In Hall, Laundry Room, Main Level
Exterior
Exterior Feature Garden, Gas Grill, Private Rear Entry, Private Yard
Parking Features Driveway, Garage, Garage Door Opener, Garage Faces Side, Kitchen Level
Garage Spaces 3.0
Fence Back Yard, Fenced
Pool Gunite, Heated, In Ground
Community Features Near Marta, Near Schools, Near Shopping, Public Transportation, Restaurant, Sidewalks, Street Lights
Utilities Available Cable Available, Electricity Available, Natural Gas Available, Phone Available, Sewer Available, Water Available
Waterfront Description None
View Other
Roof Type Composition
Street Surface Asphalt
Accessibility None
Handicap Access None
Porch Covered, Rear Porch
Total Parking Spaces 3
Private Pool false
Building
Lot Description Back Yard, Cul-De-Sac, Front Yard, Landscaped, Level
Story One and One Half
Foundation None
Sewer Public Sewer
Water Public
Architectural Style Traditional
Level or Stories One and One Half
Structure Type Shingle Siding
New Construction No
Construction Status Resale
Schools
Elementary Schools Ashford Park
Middle Schools Chamblee
High Schools Chamblee Charter
Others
Senior Community no
Restrictions false
Tax ID 18 240 04 093
Financing no
Special Listing Condition None
Read Less

Bought with Beacham and Company Realtors
Get More Information




