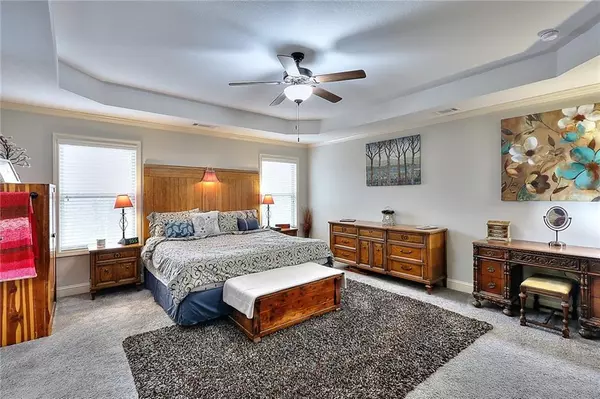For more information regarding the value of a property, please contact us for a free consultation.
1420 Greenridge WAY Loganville, GA 30052
Want to know what your home might be worth? Contact us for a FREE valuation!

Our team is ready to help you sell your home for the highest possible price ASAP
Key Details
Sold Price $441,000
Property Type Single Family Home
Sub Type Single Family Residence
Listing Status Sold
Purchase Type For Sale
Square Footage 2,022 sqft
Price per Sqft $218
Subdivision Greenridge Estates
MLS Listing ID 7007031
Sold Date 04/11/22
Style Traditional
Bedrooms 4
Full Baths 3
Half Baths 1
Construction Status Resale
HOA Y/N No
Year Built 2017
Annual Tax Amount $3,490
Tax Year 2021
Lot Size 5.870 Acres
Acres 5.87
Property Description
Wow! This house will Impress & it sits on just under 6 acres & in a cul de sac! As you walk-in the two story on a full finished basement, you'll be impressed with all of the upgrades throughout! This updated house has LVP flooring on the main level. The Kitchen w/tons of cabinets & granite counter tops. Nice Family Room w/stone fireplace. Spacious formal dining room & add'l flex room on the main level. Upstairs includes a seriously fantastic owner's suite w/custom bathroom layout that includes a large tile shower & inviting soaking tub, dual vanities w/granite tops. 3 add'l large secondary bedrooms w/walk-in closets. Super Fin. Basement includes 3 finished rooms & a bath. Let's talk about the backyard! It includes an above ground pool, partially fenced in sodded backyard with apx. 5 more acres ready for you to create your perfect backyard. Showings start Saturday Feb. 26 so schedule your showing today!
Location
State GA
County Walton
Lake Name None
Rooms
Bedroom Description Oversized Master
Other Rooms None
Basement Daylight, Exterior Entry, Finished, Finished Bath, Full, Interior Entry
Dining Room Separate Dining Room
Interior
Interior Features Double Vanity, Entrance Foyer 2 Story, Tray Ceiling(s), Vaulted Ceiling(s), Other
Heating Central
Cooling Central Air
Flooring Carpet, Ceramic Tile, Laminate
Fireplaces Number 1
Fireplaces Type Factory Built, Great Room
Window Features Double Pane Windows
Appliance Dishwasher, Electric Range, Electric Water Heater, Microwave, Self Cleaning Oven
Laundry Laundry Room
Exterior
Exterior Feature Private Yard, Other
Parking Features Attached, Garage, Garage Door Opener
Garage Spaces 2.0
Fence Back Yard, Fenced
Pool Above Ground
Community Features None
Utilities Available Cable Available, Electricity Available, Phone Available, Underground Utilities
Waterfront Description None
View Trees/Woods
Roof Type Composition
Street Surface Asphalt
Accessibility None
Handicap Access None
Porch Deck, Front Porch, Rear Porch
Total Parking Spaces 2
Private Pool true
Building
Lot Description Back Yard, Cul-De-Sac, Wooded
Story Two
Foundation Concrete Perimeter
Sewer Septic Tank
Water Public
Architectural Style Traditional
Level or Stories Two
Structure Type Vinyl Siding
New Construction No
Construction Status Resale
Schools
Elementary Schools Loganville
Middle Schools Loganville
High Schools Loganville
Others
Senior Community no
Restrictions false
Tax ID N059K00000025000
Special Listing Condition None
Read Less

Bought with Non FMLS Member



