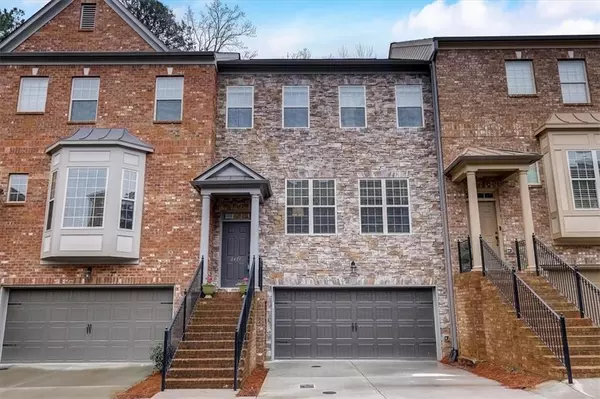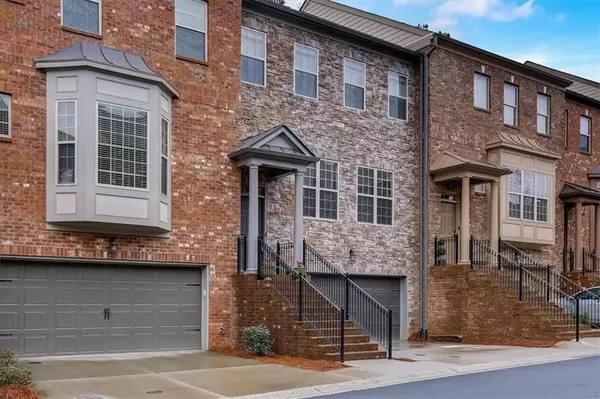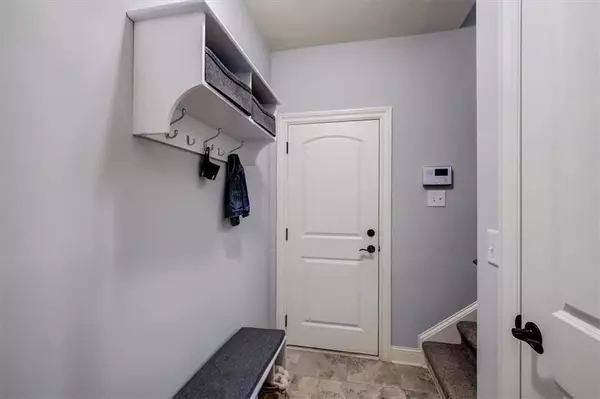For more information regarding the value of a property, please contact us for a free consultation.
2474 Magnolia Ridge DR SE Marietta, GA 30067
Want to know what your home might be worth? Contact us for a FREE valuation!

Our team is ready to help you sell your home for the highest possible price ASAP
Key Details
Sold Price $505,000
Property Type Townhouse
Sub Type Townhouse
Listing Status Sold
Purchase Type For Sale
Square Footage 2,492 sqft
Price per Sqft $202
Subdivision The Oaks At Powers Ferry
MLS Listing ID 7016846
Sold Date 04/22/22
Style Townhouse
Bedrooms 4
Full Baths 3
Half Baths 1
Construction Status Resale
HOA Fees $125
HOA Y/N Yes
Year Built 2017
Annual Tax Amount $4,232
Tax Year 2021
Lot Size 1,089 Sqft
Acres 0.025
Property Description
This beautiful townhome has everything you're looking for in East Cobb's sought-after Oaks at Powers Ferry gated community. This open concept layout is picture perfect with living space that flows comfortably into the eat-in kitchen featuring granite countertops, large island and stainless appliance suite. Off the kitchen, the large rear deck has a gas line for grilling while enjoying the relaxing view of towering trees. Luxury engineered hardwoods and zoned A/C on all levels with additional ceiling-mounted wireless access points. Master bedroom provides excellent view with spa-like ensuite and vaulted ceilings. The finished basement includes full bath and could be used as a fourth bedroom, office or studio. Smart doors for both the garages. A fantastic location in the top-tier East Cobb school district and you are just minutes to TRUIST Park, Shopping, and I-75/I285. Flexible showings available all weekend, thanks!
Location
State GA
County Cobb
Lake Name None
Rooms
Bedroom Description In-Law Floorplan, Studio
Other Rooms None
Basement Daylight, Exterior Entry, Finished, Finished Bath, Interior Entry
Dining Room Open Concept
Interior
Interior Features Disappearing Attic Stairs, Double Vanity, High Ceilings 9 ft Lower, High Ceilings 9 ft Main, High Ceilings 9 ft Upper, High Speed Internet, Smart Home, Walk-In Closet(s)
Heating Forced Air, Zoned
Cooling Zoned
Flooring Hardwood
Fireplaces Number 1
Fireplaces Type Electric, Gas Log, Insert, Living Room
Window Features Insulated Windows
Appliance Dishwasher, Disposal, Gas Oven, Gas Range, Gas Water Heater, Microwave, Self Cleaning Oven
Laundry Upper Level
Exterior
Exterior Feature Private Front Entry, Private Rear Entry, Private Yard
Parking Features Garage
Garage Spaces 2.0
Fence Back Yard
Pool None
Community Features Pool
Utilities Available Cable Available, Electricity Available, Natural Gas Available, Phone Available, Sewer Available, Underground Utilities, Water Available
Waterfront Description None
View Trees/Woods
Roof Type Shingle
Street Surface Asphalt, Paved
Accessibility None
Handicap Access None
Porch Deck, Rear Porch
Total Parking Spaces 2
Building
Lot Description Level
Story Three Or More
Foundation Slab
Sewer Public Sewer
Water Public
Architectural Style Townhouse
Level or Stories Three Or More
Structure Type Brick Front, HardiPlank Type
New Construction No
Construction Status Resale
Schools
Elementary Schools Eastvalley
Middle Schools East Cobb
High Schools Wheeler
Others
HOA Fee Include Maintenance Structure, Maintenance Grounds, Trash
Senior Community no
Restrictions true
Tax ID 17085903610
Ownership Fee Simple
Financing yes
Special Listing Condition None
Read Less

Bought with Keller Williams Realty Peachtree Rd.
Get More Information




