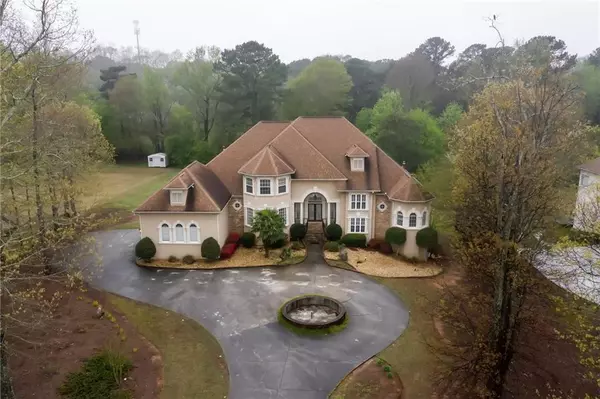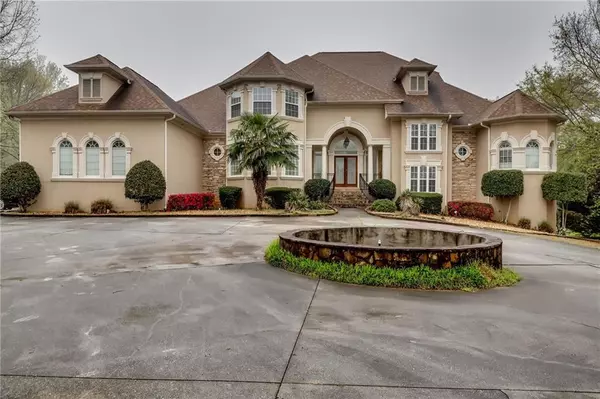For more information regarding the value of a property, please contact us for a free consultation.
1213 Greenridge LN Lithonia, GA 30058
Want to know what your home might be worth? Contact us for a FREE valuation!

Our team is ready to help you sell your home for the highest possible price ASAP
Key Details
Sold Price $730,000
Property Type Single Family Home
Sub Type Single Family Residence
Listing Status Sold
Purchase Type For Sale
Square Footage 7,356 sqft
Price per Sqft $99
Subdivision Greenridge
MLS Listing ID 7028497
Sold Date 04/26/22
Style Contemporary/Modern
Bedrooms 6
Full Baths 4
Half Baths 1
Construction Status Resale
HOA Fees $400
HOA Y/N Yes
Year Built 2002
Annual Tax Amount $9,043
Tax Year 2021
Lot Size 1.000 Acres
Acres 1.0
Property Description
THIS MINI MANSION has 6 BR and 4.5 BATHS and has OVER 7200 sq ft. It is an amazing home with 3 levels for great family entertainment. The formal dining room can seat up to 10/12 guest. The sexy cool master suite on the main level has 3 walk in closets and has all the space you need to feel like a getaway in your own home. Must see the awesome terrace level with a full kitchen which includes, rec and exercise rooms, home theater and a 2nd Master bedroom & bath which is the perfect IN-LAW SUITE. Convenient access to the in-ground salt water pool with partial fencing, Private decks off of upper 3 bedrooms and the family room. Massive covered veranda for all your "all weather functions". This home is sitting on over an acre lot, with a huge circular driveway. What an Amazing location, only 30 min to Hartsfield Airport, 30 min to downtown and less than 10 minutes away from the awesome Stone Mountain Park. HOUSE SOLD "STRICTLY AS IS"
Location
State GA
County Dekalb
Lake Name None
Rooms
Bedroom Description In-Law Floorplan, Master on Main
Other Rooms None
Basement Boat Door, Daylight, Exterior Entry, Finished, Finished Bath, Full
Main Level Bedrooms 1
Dining Room Great Room
Interior
Interior Features Bookcases, Double Vanity, Entrance Foyer, High Ceilings 9 ft Lower, High Ceilings 9 ft Main, High Ceilings 9 ft Upper, Walk-In Closet(s)
Heating Central, Natural Gas
Cooling Central Air
Flooring Carpet, Ceramic Tile, Hardwood
Fireplaces Number 2
Fireplaces Type Factory Built, Family Room, Master Bedroom
Window Features Storm Window(s)
Appliance Dishwasher, Refrigerator
Laundry Laundry Room, Mud Room
Exterior
Exterior Feature Private Front Entry, Private Yard
Parking Features Garage, Garage Door Opener
Garage Spaces 3.0
Fence Back Yard
Pool In Ground
Community Features Homeowners Assoc
Utilities Available Cable Available, Underground Utilities
Waterfront Description None
View Pool
Roof Type Composition
Street Surface Asphalt
Accessibility Accessible Entrance
Handicap Access Accessible Entrance
Porch Deck, Patio
Total Parking Spaces 3
Private Pool true
Building
Lot Description Back Yard, Level
Story Three Or More
Foundation Concrete Perimeter
Sewer Public Sewer
Water Public
Architectural Style Contemporary/Modern
Level or Stories Three Or More
Structure Type Stone, Stucco
New Construction No
Construction Status Resale
Schools
Elementary Schools Shadow Rock
Middle Schools Redan
High Schools Redan
Others
Senior Community no
Restrictions false
Tax ID 16 062 01 058
Ownership Fee Simple
Financing no
Special Listing Condition None
Read Less

Bought with BHGRE Metro Brokers



