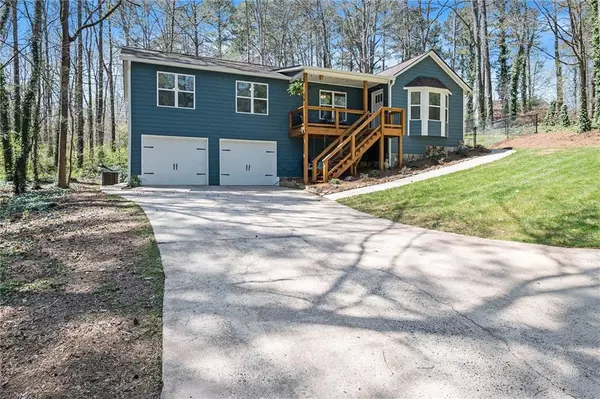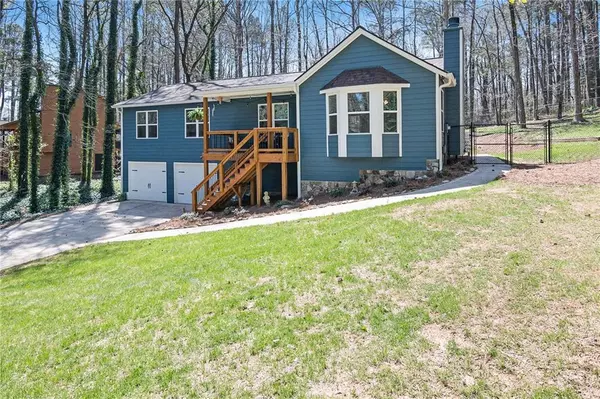For more information regarding the value of a property, please contact us for a free consultation.
3575 Daylon DR Cumming, GA 30028
Want to know what your home might be worth? Contact us for a FREE valuation!

Our team is ready to help you sell your home for the highest possible price ASAP
Key Details
Sold Price $425,000
Property Type Single Family Home
Sub Type Single Family Residence
Listing Status Sold
Purchase Type For Sale
Square Footage 1,558 sqft
Price per Sqft $272
Subdivision Hill Top
MLS Listing ID 7023658
Sold Date 05/18/22
Style Ranch, Traditional
Bedrooms 3
Full Baths 2
Construction Status Resale
HOA Y/N No
Year Built 1987
Annual Tax Amount $2,672
Tax Year 2021
Lot Size 0.730 Acres
Acres 0.73
Property Description
This is your country-living dream home! It has been meticulously maintained and massively updated inside and out. All new cement siding, windows, garage doors, interior & exterior doors, decks in front & back, 5' fence, all new trim around windows and baseboards, fresh paint inside & out, light fixtures, ceiling fans, safety outlets, flooring, newer appliances, smart thermostat, quick set locks and more! Both bathrooms custom remodeled including comfort height vanities and toilets, marble counters, custom cabinets, updated laundry area and shower tile. Brand new shiplap in dining area and master bedroom. The 3/4 acre lot is maximized for your privacy with the home being set back from the road, yet there's still enough property for a massive backyard that is also private, professionally landscaped and has a huge entertainment space. The 2-car garage is oversized with a bonus workshop space and still enough extra space for a golf cart. There's also bonus finished space in the basement that would make a cozy theater room, craft cave, or teenage game room. Don't miss the opportunity to own this gem on a quiet, well-maintained street. New Publix coming soon to this rapidly developing area!
Location
State GA
County Forsyth
Lake Name None
Rooms
Bedroom Description Oversized Master
Other Rooms None
Basement Driveway Access, Exterior Entry, Finished, Partial, Unfinished
Main Level Bedrooms 3
Dining Room None
Interior
Interior Features Double Vanity, Walk-In Closet(s)
Heating Forced Air, Natural Gas
Cooling Central Air
Flooring Sustainable, Vinyl
Fireplaces Number 1
Fireplaces Type Factory Built, Family Room, Gas Starter
Window Features Insulated Windows
Appliance Dishwasher, Gas Range, Gas Water Heater, Microwave, Range Hood
Laundry In Bathroom, Main Level
Exterior
Exterior Feature Private Front Entry, Private Rear Entry, Private Yard
Parking Features Attached, Drive Under Main Level, Driveway, Garage, Garage Door Opener, Garage Faces Front
Garage Spaces 2.0
Fence Back Yard, Chain Link, Fenced
Pool None
Community Features None
Utilities Available Cable Available, Electricity Available, Natural Gas Available, Phone Available, Water Available
Waterfront Description None
View Rural
Roof Type Composition, Shingle
Street Surface Asphalt
Accessibility None
Handicap Access None
Porch Deck, Front Porch, Rear Porch
Total Parking Spaces 2
Building
Lot Description Back Yard, Front Yard, Landscaped, Private, Sloped, Wooded
Story One
Foundation Block
Sewer Septic Tank
Water Private
Architectural Style Ranch, Traditional
Level or Stories One
Structure Type Cement Siding, Stone
New Construction No
Construction Status Resale
Schools
Elementary Schools Poole'S Mill
Middle Schools Liberty - Forsyth
High Schools West Forsyth
Others
Senior Community no
Restrictions false
Tax ID 031 103
Special Listing Condition None
Read Less

Bought with Clint McAfee & Associates
Get More Information




