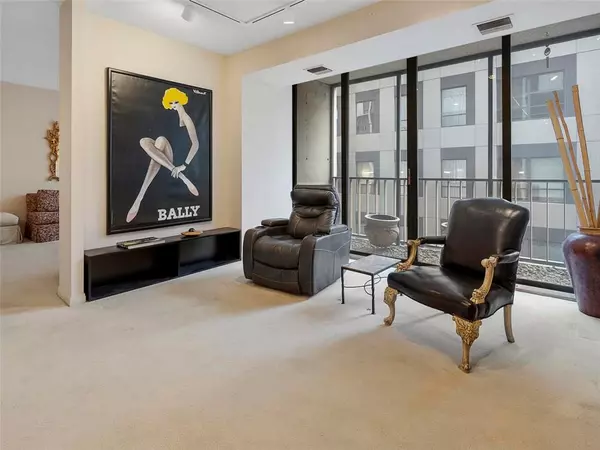For more information regarding the value of a property, please contact us for a free consultation.
145 15th ST NE #402 Atlanta, GA 30309
Want to know what your home might be worth? Contact us for a FREE valuation!

Our team is ready to help you sell your home for the highest possible price ASAP
Key Details
Sold Price $399,900
Property Type Condo
Sub Type Condominium
Listing Status Sold
Purchase Type For Sale
Square Footage 1,412 sqft
Price per Sqft $283
Subdivision Colony House
MLS Listing ID 7031233
Sold Date 05/31/22
Style Contemporary/Modern, High Rise (6 or more stories)
Bedrooms 2
Full Baths 2
Construction Status Resale
HOA Fees $1,049
HOA Y/N Yes
Year Built 1972
Annual Tax Amount $2,048
Tax Year 2021
Lot Size 1,411 Sqft
Acres 0.0324
Property Description
Great opportunity to own a two bedroom condo at the iconic Colony House located in the heart of Midtown. This home features a spacious living room with a formal dining and seating area. Two walk-out balconies with sliding doors can be opened to invite in the outdoors. The galley kitchen contains stainless steel appliances and tile backsplash. This light filled home is a highly desirable 1,412 square feet and located on one floor (so no staircase). The condo is part of the newly renovated Colony Square development including the IPIC Movie Theater and many dining options: including Serenas, Saints & Council, Politan Row, and Rumi's Kitchen. Prime location just one block away from the Arts Center MARTA station, Woodruff Arts Center, and the High Museum plus a brief walk to Ansley and Piedmont Park. Very pet friendly building. Rentals are prohibited. Parking is rented for an additional fee. The HOA includes all utilities (electricity, water, basic cable, and internet).
Location
State GA
County Fulton
Lake Name None
Rooms
Bedroom Description Oversized Master
Other Rooms None
Basement None
Main Level Bedrooms 2
Dining Room Seats 12+
Interior
Interior Features Entrance Foyer, High Ceilings 9 ft Main
Heating Central
Cooling Central Air
Flooring Carpet, Ceramic Tile
Fireplaces Type None
Window Features None
Appliance Dishwasher, Disposal, Dryer, Electric Range, Microwave, Refrigerator, Washer
Laundry In Hall
Exterior
Exterior Feature Balcony
Parking Features Garage
Garage Spaces 2.0
Fence None
Pool None
Community Features Concierge, Homeowners Assoc, Meeting Room
Utilities Available Cable Available, Electricity Available, Phone Available, Sewer Available, Water Available
Waterfront Description None
View City
Roof Type Concrete
Street Surface Paved
Accessibility None
Handicap Access None
Porch None
Total Parking Spaces 2
Building
Lot Description Other
Story One
Foundation Slab
Sewer Public Sewer
Water Public
Architectural Style Contemporary/Modern, High Rise (6 or more stories)
Level or Stories One
Structure Type Cement Siding
New Construction No
Construction Status Resale
Schools
Elementary Schools Morningside-
Middle Schools David T Howard
High Schools Midtown
Others
HOA Fee Include Cable TV, Door person, Electricity, Insurance, Maintenance Structure, Reserve Fund, Trash, Water
Senior Community no
Restrictions true
Tax ID 17 010600150141
Ownership Condominium
Financing no
Special Listing Condition None
Read Less

Bought with Keller Williams Rlty Consultants



